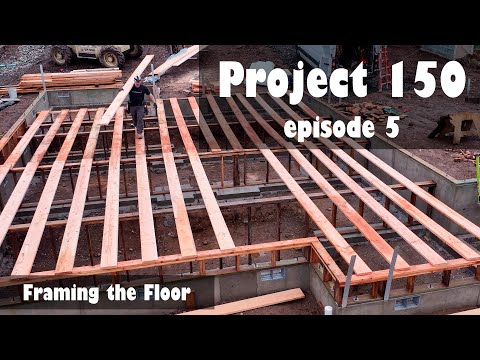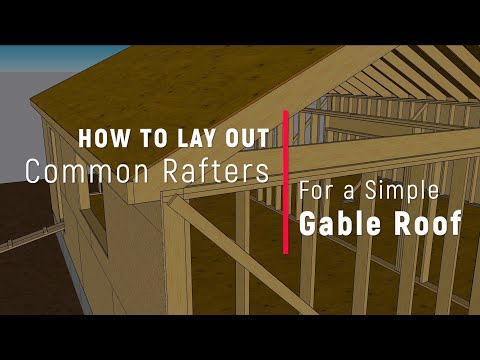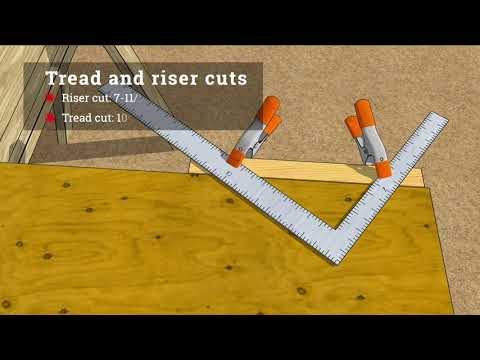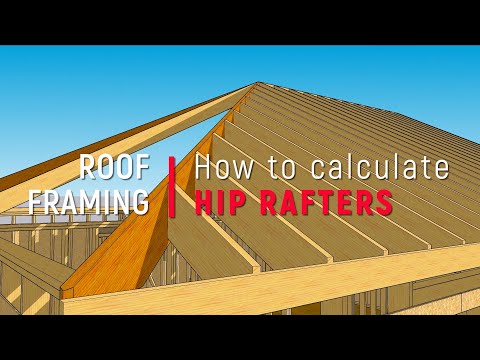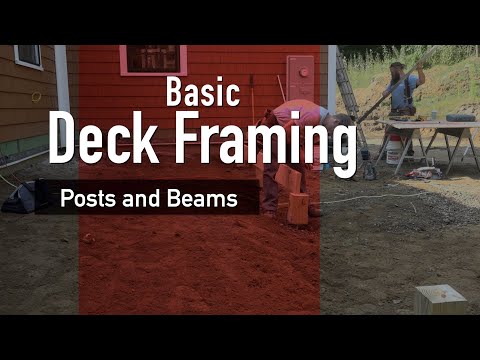With a pile of freshly cut rafters sitting on your saw horses, it’s time to get down to the ruff framing. Step one is setting the ridge. But how do you know where, exactly, to set the ridge?
Math.
Calculate the ridge pole height
Because we know the run of the rafter and we know the pitch of the roof, we can use a calculator to figure out the height of the ridge.
Punch in:
- 14 [feet] 11 [inch] ¼ [run]
- And
- 6 [inch] [pitch]
- And then
- [Rise]
The answer is 7 feet 5 and ⅝ inches.
That is the height of the Pythagorean triangle that is made with skinny lines, not thick lumber. There are a few adjustments to consider.
Unless you beveled both sides of the ridge (you didn't), your ridge is flat, so the top of the ridge will actually land somewhere below the Pythagorean height. It's about ⅜ inch in this example, but don’t worry about it right now.
Another thing to account for when cutting a ridge pole is the height of the ridge. We’ll need to subtract 11-¼ from 7’ 5-⅝.
The third item to account for is another discrepancy between skinny lines and thick lumber. Skinny lines don’t have to support a load, so they can stay skinny. Roofs support loads, among other things.
The top of the rafter doesn’t sit on top of the top plate as a hypotenuse does in a math book.
Because we need to add insulation and because the roof has to support weight, and because we want to add overhangs to this roof system, the top edge of the rafter is elevated above the plate, 7-⅜ inches in this case.
This is called the heel height of the rafter, and it needs to be accounted for when cutting a pole to stick under that ridge. So we subtract the ridge depth from the rise, and then we add the heel height to the resultant number, and that is the height of the ridge pole, 7’ 1-¾ inches.
Cut the ridge pole short
But don’t cut it that long. Cut it an inch short and shim the ridge up into the perfect position using the first two rafters to guide it. This helps account for the flat-topped ridge and any potential humpiness or swelling in the framing lumber.
Of course, in real life, there is no sky hook, so you’ll need to use multiple ridge poles and brace them appropriately.
But before you set the ridge, lay it out to match the walls. It is easier to lay out the ridge while it is on saw horses than 15 feet in the air.
Lay out the walls first.
Lay out the wall plates with the roof overhang in mind
Don’t just hook the outside sheathing and layout for every 16 inches as you do for walls or floors. Walls and floors don’t have overhangs, and roofs do.
Burn eight inches on your tape at the edge of the sheathing to account for the overhang.
Mark 15-¼ to put the center of that first rafter 16 inches from the edge of the roof.
Mark every sixteen inches, again, ¾ in. shy of the red marks on your tape. Now every rafter is sixteen inches apart, and the eight-foot sheets of plywood will break down the centers of the rafters.
Now’s a good time to lay out the ridge and slap it in place. When you lay out the ridge, don’t forget to account for the wall sheathing. Burn 8-½ inches from the end of the ridge, or tack a scrap of plywood to it and burn eight inches as you did on the walls.
Install the rafters in multiple places instead of working from one corner to the end
Begin with the four end rafters. Temporarily set them in place, perhaps with screws that are easy to remove or with sinkers that are not fully sunk.
Again, adjust the ridge up or down until it fits the rafters perfectly and nail those rafters off—face-nailed through the ridge and toenailed into the top plates.
It’s a good idea to frame both sides of the roof just to keep the math honest because sometimes slight errors have a way of compounding.
After setting a rafter, place a 14-½ inch block tight against it, sitting down tight on the layout line. In animation land, the blocks are exactly 14-1/2 inches, but in the real world, it is usually smart to cut them 1/16 inch short.
Set the next rafter, face-nailing into the block and toenailing into the plate. Keep doing that until all of the rafters stacked on your horses are nailed in place.
Take a walk around the house to admire your work and make sure it looks good from the neighbor’s house, and call it a day.
