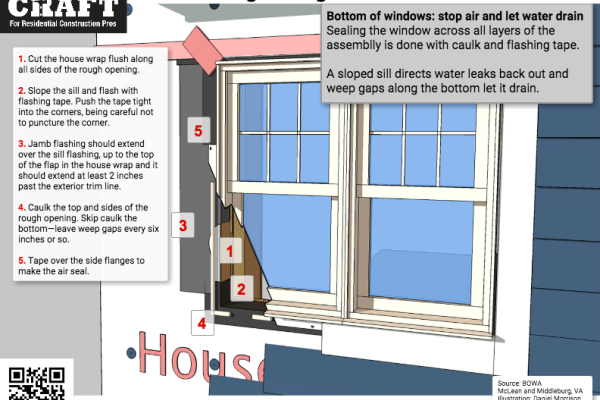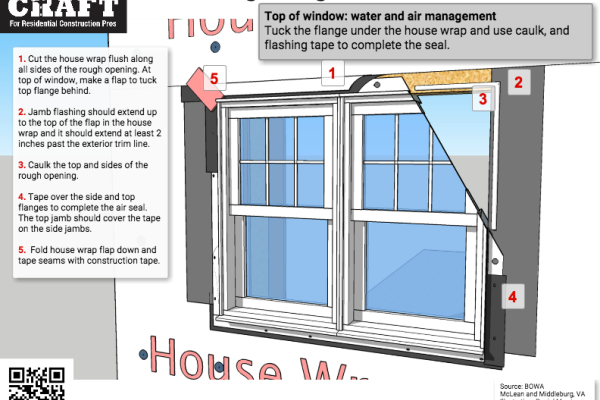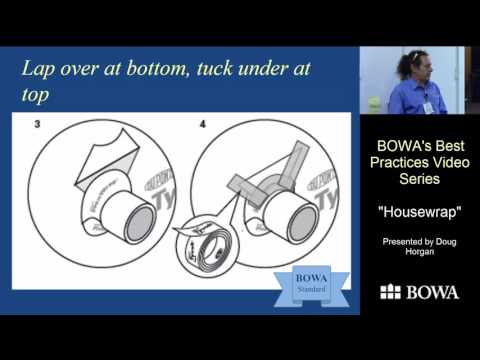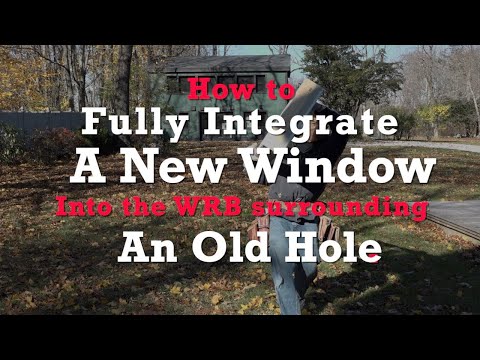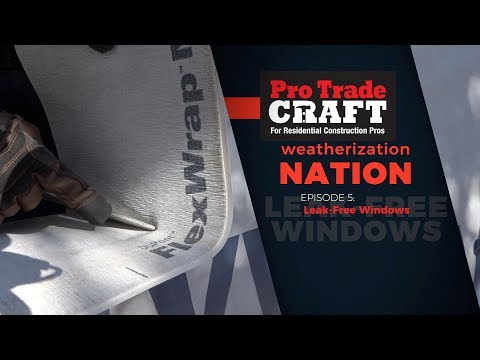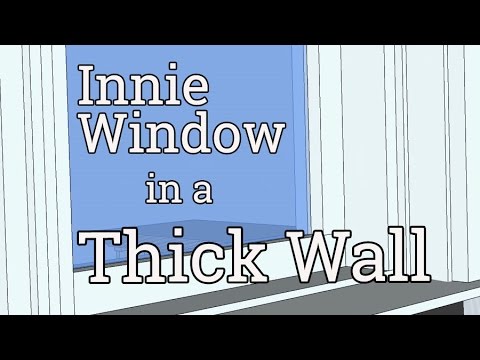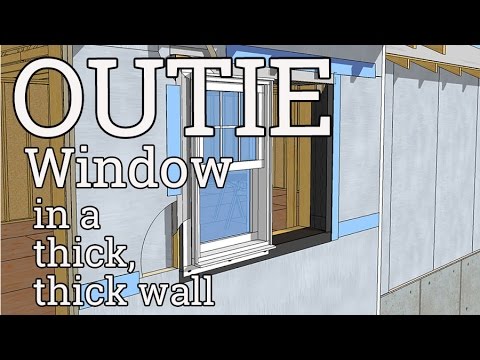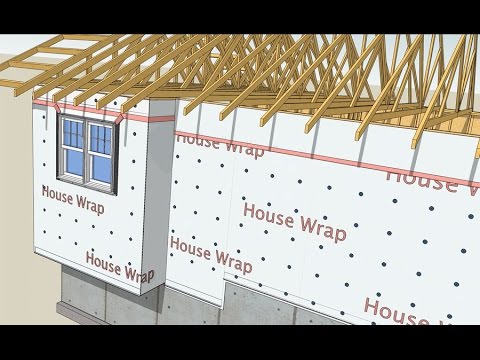Sealing the layers—and overlapping them right—is how high-performance building gets done
Windows are three-dimensional holes in walls that can be difficult to seal. Integrating a window into the house wrap is a critical step part of stopping water and air leaks. This sequence animation is based on the Best Practice Guide of BOWA, a design, build, remodel, and consultation company in northern VA.
Step by step:
- First, cut the house wrap flush along all sides of the rough opening.
- Cut 45 degrees extending outward from the top corners to create a flap that allows you to tuck the top flange of the window behind.
- Slope the sill, with beveled siding or by sloping the actual sill plate.
- Flash the sill with flashing tape
- Push the tape tight into the corners, being careful not to puncture the corner.
- Jamb flashing should extend over the sill flashing, up to the top of the flap in the house wrap
- and it should extend at least 2 inches past the exterior trim because there will be a vertical joint where siding meets the trim.
- That joint should be protected.
- Caulk the top and sides of the rough opening.
- Skip caulk the bottom—leave two-inch gaps every six inches or so to make weep gaps for drainage.
- Install the window—centered in the opening. When the bottom is level, nail the bottom corners of the flange.
- Measure diagonally to make sure the window frame is square.
- With the window level, plumb, square, and centered, nail off the perimeter.
- Tape over the side flanges to make the air seal. The tape should extend about an inch above the top of the window, but not above the tape at the head flange.
- This tape should extend past the side tape, bridging any gaps between the window and the wall sheathing.
- Fold down the top flap of house wrap, and tape the seams.
- Inside, seal the perimeter gap between the rough opening and the window unit with low-expansion foam to complete the air seal without bowing the frame.
Multiple layers of air sealing, overlapped right keeps water out of the wall.
—BOWA is a Design, Build, Remodel, and Consultation company with offices in McLean and Middleburg, Virginia.They have a reputation for superior customer service and craftsmanship, and have been honored with more than 185 awards for business, design, and construction excellence, including National “Remodeler of the Year” by Professional Remodeler magazine.
