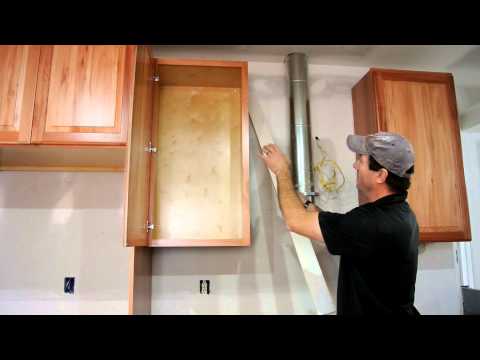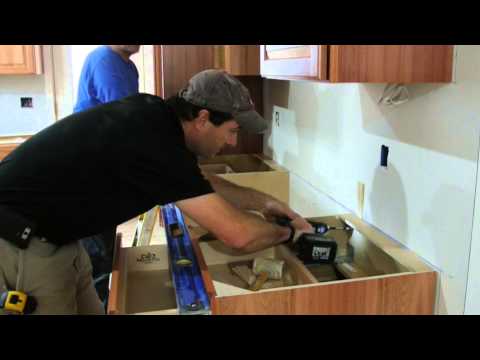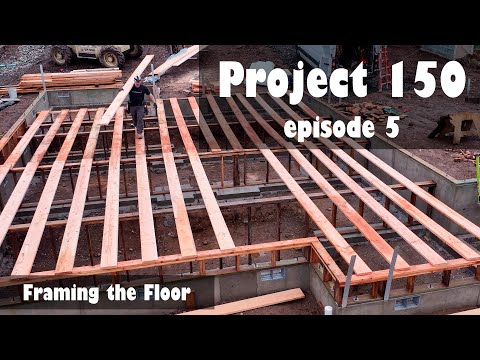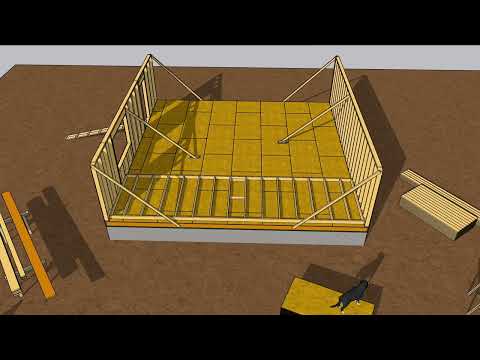Don't forget to add the drywall thickness to the kitchen plan dimensions for accurate framing layout.
One inch can go a long way. When framing walls for a new kitchen, it is a good idea to consult the kitchen layout plan to double-check cabinet positions and critical clearances. Keep in mind, though, that blueprints show rough framing and rough opening dimensions, while kitchen layout plans show finished measurements and finished openings.
In the above example, Jim Yingling of MARK IV Builders points out that the layout plan calls for a 141-inch opening for the cabinets. If the framers did not notice that this dimension is for a finished opening, this video would be about how to cut down cabinets quickly before the boss notices ...
Fortunately, the opening is 141-5/16 inches, so Jim has a little wiggle room for thick drywall mud or slightly out of square corners.











