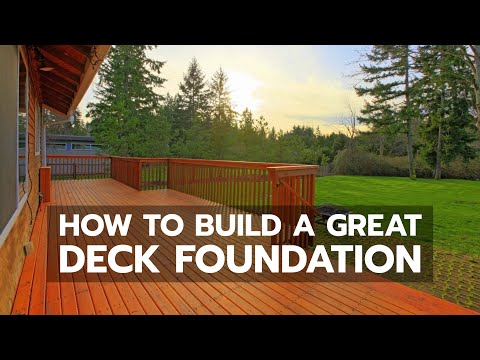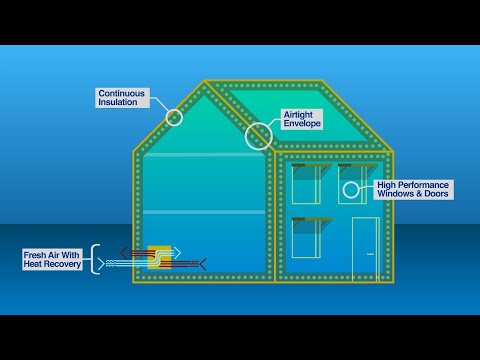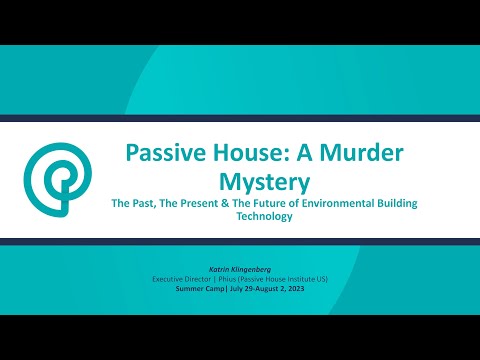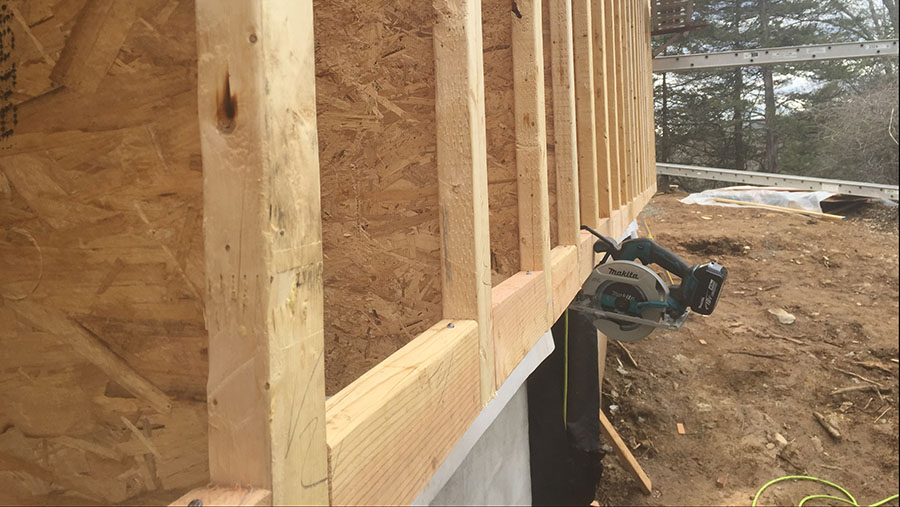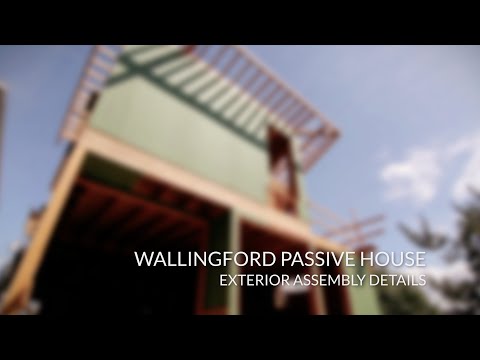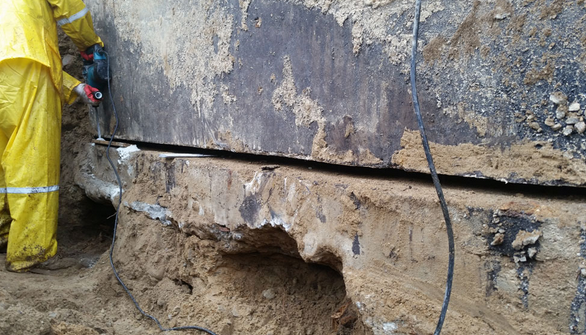A structural slab poured atop grade beams and pilings
Dan Whitmore of Hammer & Hand explains that houses built on slopes in existing neighborhoods have a lot of obstacles to overcome. Especially in seismic zones. This house is a custom infill project that will extend four stories out of the ground. And just about that far into the ground.
The foundation for this house will be 'substantial' to say the least. To get a full basement on this sloping lot, the uphill side needed to be ten feet deep. But that is only the basement wall.
The slope has a history of movement so the structural slab had to be separated from the soil directly below it. That is why there are deep pilings drilled down to stable undisturbed native soil.
Grade beams were poured above the piers. But the engineering challenges did not stop with the structural issues: this house will meet Passive House certification, so boundaries really matter.
Thermal boundaries threw the biggest wrench into this puzzle.

A structural retaining wall will zigzag along one side of the foundation and the insulation will have to go on the inside that retaining wall. Atop the structural slab will be 5-1/2 inches of rigid foam, so the thermal envelope will be built inside the structure that connects the building to the soil.
Spoiler alert: this creates some issues that will need to be dealt with framing and insulation.
A month later, Dan updates us on the process:
"We just started framing. We just started putting up studs yesterday. But the real story here is what we are doing in the ground ..."
The design driver of this structural slab is isolating it from the earth: both structurally and thermally. The new house next door has a shallow foundation, and because it is such a tight footprint, substantial shoring was needed to stabilize both this house and the neighbors'.
The retaining wall on the uphill side of the foundation is ten feet high, and the building will be four stories tall — the maximum allowed for this infill site.
The house on the other side is about three feet lower, so shoring did not need to be nearly as extensive.
Behind the retaining wall are steel I beam soldier piles encased in grout with lagging between the soldier piles.

The foundation wall is poured directly against be lagging and that is what created the thermal envelope puzzles causing Hammer & Hand to place the thermal boundary inside the structure of the basement.
But, the entire inside the foundation is not the entire thermal boundary. Some of the inside will be outside, too. The garage will be unconditioned, so a framed wall running down the middle of the basement will be the thermal boundary. This will not be much of a problem until the framing and air sealing stage, but it is worth noting.
Wall foam in the foundation is about five inches thick and extends down the wall to the top of the footing and under the slab. There are eight inches of foam in two layers under the slab.
So, some parts of the slab are structural (which includes thickened concrete for "a very large point load" and high density foam insulation), other parts of the slab are less structural and insulated with low density foam.
One other feature: an elevator pit in one corner. The people are planning to live here for a very long time and they want to plan for a future elevator. Not a significant part of this story, but an added piece to the foundation plan.
The last word from Dan:
"In order to maximize the buildable area on the infill lot, we had to go fairly deep and do some extensive shoring."
—Hammer and Hand is a general contractor that specializes in high performance building with offices in Portland and Seattle
