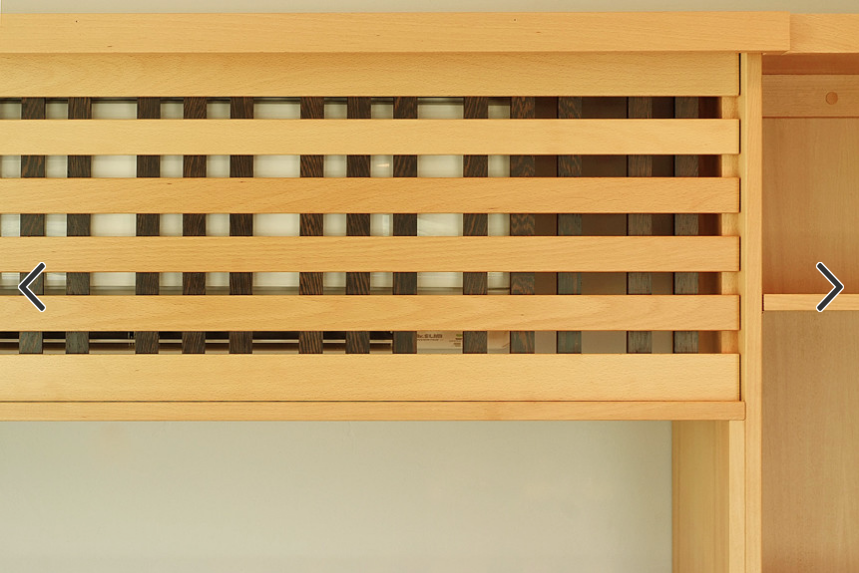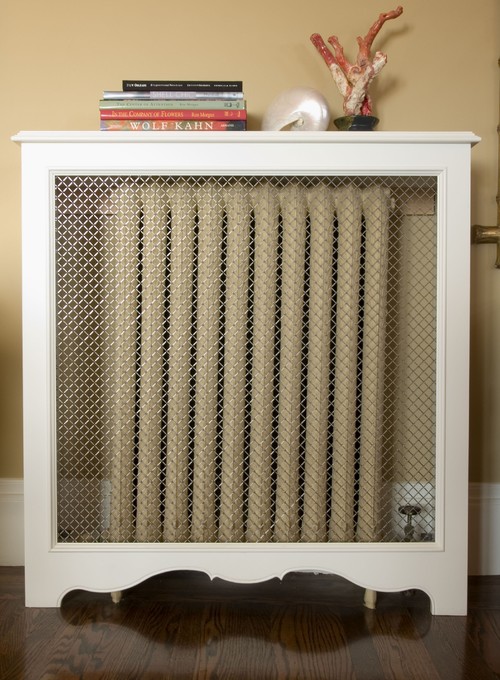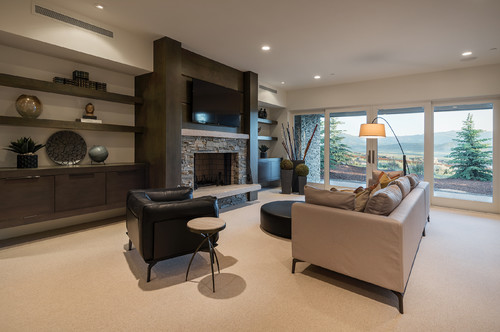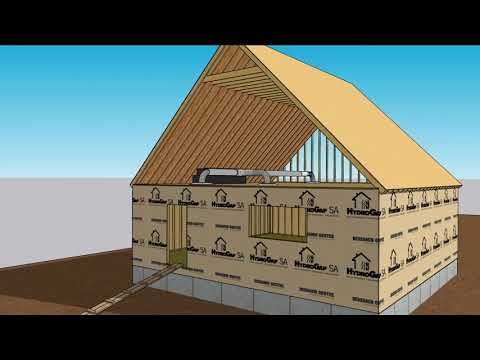These mighty-mites can provide heating, cooling, and air-mixing for a well-insulated house, but they look so darned ... European. It is hard for many Americans to warm up to them.
Sensing a need, I set out on a quest to find some solutions to this '21st century problem'. I began the quest by asking some architects and energy nerds that I know and respect.
Because energy nerds aren't always the *best* people to go to for design advice and because architects are not always the *best* people to get energy nerd advice from, I asked both.
Before delivering specific solutions, a do and a don't:
- Do create an obscure corner in the house that has wide access and fade the minisplit into the work.
- Don't install them above any electronics due to the possibility of condensation.
- Do make sure the filters are accessible for cleaning (per Tom T's comment below—thanks Tom)
1. Build a recessed niche above a closet
2. Hide it in a built-in bookcase:
The bookcase solution has a lot of great examples at Houzz, and the above is one of them designed by Mary Bokovoy of Hood River reDesign, in Hood River, OR
"I designed the bookcase to fill the wall - matching the height of the kitchen cabinets, and allowing for equal drywall space on either side.
The sofa was purchased in advance so we were able to design an inset flat panel directly behind it so it fit seamlessly.
The slats and large open space under the mini-split allow for great flow while disguising its presence in the room."
—Mary Bokovoy, Hood River reDesign
3. Build an old-fashioned radiator cabinet
Minisplits are not all wall-mounted. Some stand on the floor, making the an old fashioned radiator cover, a 20th century solution to a 21st century problem.
Marc Rosenbaum, an energy engineer with South Mountain Company, said this:
"If you use a Mitsubishi multi-port system (Mr. Slim), they have a nice floor unit that can be built in. Warning - costs more than wall cassette."
Also a great place to showcase your bowling trophies!
(yes, I know that it is an old fashioned radiator inside the cabinet. Pretend it is a floor-unit minisplit ...)
4. Recess it in the ceiling
Marc also alerted me to the option of minisplit heads that are made for 2 foot x 2 foot dropped ceilings systems:
"I haven't used any ceiling cassettes myself, yet, and have only seen one installed in a house, but it is an option worth considering."
6. Stick it in a stairway where no one will see it anyway
More from Steve Baczek:
"I did install one in a switchback stairwell up near the ceiling and that has been working well for a couple of years.
Keep in mind that you need some type of vehicle for distribution to get the heat/cool into the bedrooms. I typically use an ERV to push air around."
7. Get the picture frame edition — LG Art Cool

Photo: LG Art Cool Brochure
A cooling unit hidden behind your favorite hot spot
8. Put it above the refrigerator, where you can't reach anyway and it is mostly out of sight
Not really sure much more needs to be said here ...
If none of the previous ideas solve your problem try this last one:
9. Get over it
Look, it is not as ugly as the window AC unit, the fin-tube radiators, the floor- or wall-mount radiators, or the 1970s AC unit that is built into the wall next to the chimney.
You have been putting up with this stuff all these years in the name of comfort, why is a mini-split any different?
—Dan Morrison is technical editor of ProTradeCraft
This one came from Steve Baczek, who incorporates minisplits into many of the Passive Houses he is commissioned to design.
"On a recent house that I designed, an engineer told me that I could recess the minisplit in a cavity as long as there is a 3 inch clearance on all 4 sides.
Then, for another house—with a different minisplit manufacturer—the engineer told us we should never recess them.
I’m afraid to ask anyone else in that I might just get another opinion."
—Steve Baczek, Architect
Bucking the odds, Steve installed a minisplit in a recess above the closet in a mudroom (photo above) and he reports that it is working well with no problems.
5. Drop it in a soffit
When I asked Sarah Susanka, she said that she has been contemplating one for her own house and the most practical place so far is to "hide it in a new soffit, such as above the bathroom door ..."
That seems like a great place, so I looked for some examples at Houzz and sure enough, found one from Otto/Walker Architects in Park City, Utah (photo above).
















