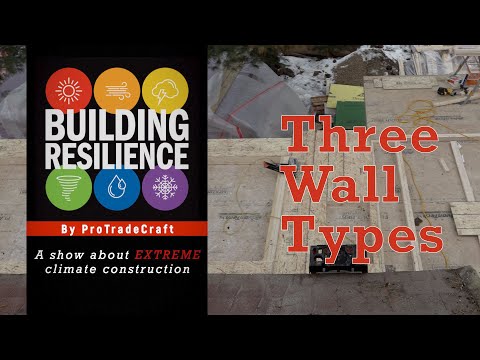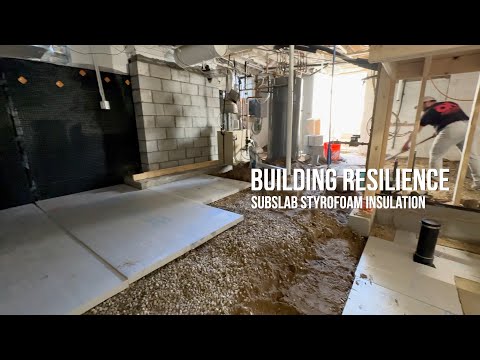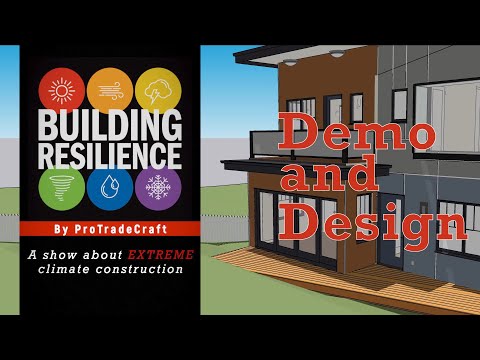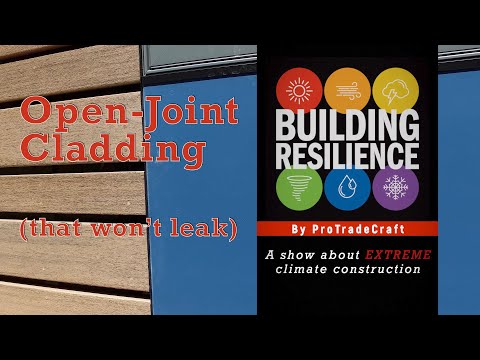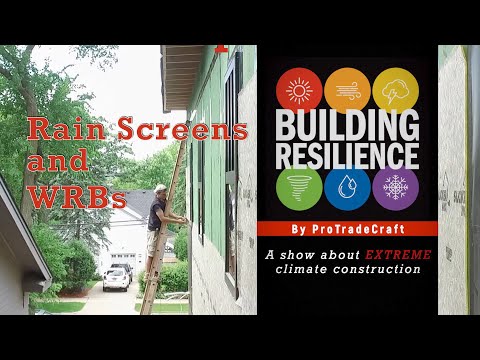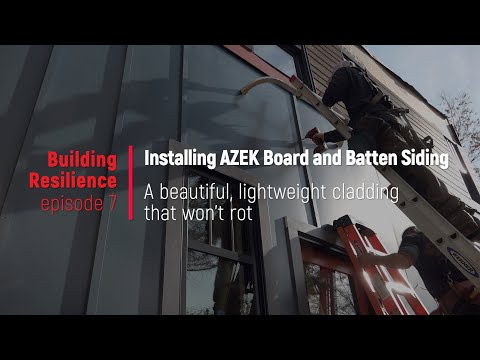The last time on Building Resilience, we were taking a bird’s eye view of the project scope, and an ant’s eye view of some demolition.
MA: The project overall scope involves taking the house from 1700 square feet to 3500 square feet. It’s going to go from three bedrooms to six bedrooms, and from one bathroom to four.
We’re tearing stucco off the original house
We’re going to put up Huber’s ZIP R-12, which is an insulated sheathing. Two inches of insulation and ½-inch OSB with an integrated weather resistive barrier over that.
We’re going to be adding a rainscreen system from Benjamin Obdyke—
We’re going to be adding a rainscreen system from Benjamin Obdyke so that it stays dry and breathes well.
Then we’re going to be putting some ¾-inch AZEK cellular PVC panels with PaintPro technology over all that to give it a really contemporary look.
We’re going to be replacing all of the windows in the house with triple pane windows from Marvin. Again, looking for ultimate resiliency with a fiberglass frame that’s not going to rot out on us. And the triple glazing for sound, insulation, and condensation resistance.
Overall the house is going to be a lot more livable, a lot more durable, a lot more efficient, ultimately, it’s going to be a pretty darned resilient house.
With the old addition in the recycle bin, and the recycle bin on the truck, it’s time to get to work building the foundation.
We like to turn the cameras on when people don’t realize it because it gives us a little more reality in the show. Here. We learn what a sand boulder is: wet sand that freezes. While they are convenient for holding down plastic, they can also heave a footing up and away from where you pour it.
MA: Alright, we got the addition off the back of the house, and that’s a good thing.
And we dug a giant pit and that’s a good thing. We’ve got footings and foundation, and insulation and waterproofing and slip sheet all in.
Now we’re tenting over the foundation. This is because it is cold outside, and it's going to get colder. We’re going to be subzero for a couple of days, and without a cap on here, the soils would freeze and wreak havoc on our brand new foundation, which would be no bueno.
As you can see it's a really nice playground-style sand. It's very consistent, it's not too fine, it's got fantastic drainage.
It really—in many ways—serves the site really well. But now with temperatures dropping, we’ve got some snow coming in, if we didn’t cover the foundation, this stuff would get wet and freeze. And because the water gets into the sand so quickly, it would freeze right around our footing and potentially under the footing, and soils will heave here, and that would wreak havoc on the entire structure.
Let’s peel back the layers of this foundation to see what makes it less likely to heave from frost.
MA: CMU wall, commonly referred to as a foundation. Here’s our dampproofing, our waterproofing. A bituminous product that is adhered to the block. Keeps it dry. Three inches of the pink stuff—we’re having a baby, so we decided to get the pink stuff this time. Plus, it's a good product.
Three inches gives us R-15 on the outside of the foundation, we’ll talk about why that’s so important some other time. And thern we have the slip sheet.
And the slip sheet is something that evidently a lot of people haven’t seen. We hadn’t seen them until recently in Minnesota until they became part of the code. The purpose of the slip sheet is to keep the soils, which can freeze solid down to about four feet, from bonding with the insulation. And as the spoils move and heave, during freeze/thaw cycles, potentially ripping the insulation off the foundation.
They are a pain to install. In sandy soils we are lucky, the install goes fairly well. When we backfill, they don’t get shredded, but in clay soils, where the soil is really heavy, this plastic oftentimes gets ripped pretty badly and it gets ugly.
But, this is what it's supposed to look like, and the theory behind it is solid. It’s just the practical installation isn’t so great.
This is our footer, or footing. Its ten-inches thick, two-feet wide, our drain tile is on the outside of the structure and this is our connection point. See how this sand just fills itself back in, it’s a joy to work with (not).
The CMU wall has wire reinforcement every other course and then rebar every four feet, and then it's core-filled.
The top is a bonding beam of sorts that connects the whole thing together, and that’s solid filled.
Here is the original foundation. We drilled into the original blockwork and pinned this foundation to that foundation. This helps to eliminate any difference in movement the first couple of years on a foundation there can be some shifting. Soil type tends to drive that a little bit.
We’re not going to see a lot of movement with sand of this quality, so things should be pretty stable.
This is a hundred and two year old foundation, and while the masons had a lot of commentary about what they don’t think is the best blockwork—and their blockwork is pretty good—I feel that anything that manages to go a century and look this solid and stable without any cracks or defects, I think they did a fine job.
Underneath our slab we have some critical elements. The first is our capillary break—rock, half-inch or larger in diameter, and that ensures that water can’t wick up into the slab.
Some people think that sheet of plastics that goes under the slab is the capillary break, it is NOT. That’s a vapor gas/soil gas control layer. Minnesota is a high risk for radon, so we always have plastic under our slabs. The rock, however, is the capillary break.
The next thing that we do that’s a little bit different is we have some XPS insulation that we put at the edge of the slab. This ensures that we have a thermal break between our slab and our foundation wall. There’s no reason for the concrete slab to be bonded, touching, or connected to our foundation wall. It’s not a structural slab. Obviously there are exceptions to that rule, but this is not one.
Then over the top of the footing we have two-inches of insulation and then across the entirety of the floor we have three inches of insulation for R-15.
Now, why don’t we have R-15 against the wall? Because on the opposite side of this wall we already have R-15. So we’re really just looking to make sure there’s no thermal transfer through the footing itself here into the Earth.
And at this corner here, we’re already at R-15 on the other side so it's a very warm corner. We’re not going to see any of those conditions where you have weird condensing corners taking place on the slab. It’s a super-simple detail, it works amazingly, and the slab doesn’t need in-floor heat to be warm. Because it’s not losing heat to the ground and to the walls, just heating this room, the slab will take on some of that heat, kind of like a giant radiator and throw it back to you, like a T-mass (thermal mass) type of thing.
...So, that’s our floor.
And we’ll pour that floor after we frame one over the foundation and sheathe it with Advantech subflooring, a resilient subfloor that stands up well to the elements.
And then we’ll build some walls on top of that.
It turns out, there are three types of wall in this little addition, and we’ll use Regular ZIP System sheathing, an exterior gypsum product, for a very local reason. We will also use ZIP System R-12 insulated sheathing.
MA: On this wall we’ve got ZIP R-12 over 2x4 framing. We’ll finish it out on the other side with our rain Slicker from Benjamin Obdyke, and then our AZEK ¾ inch PVC panel system on top of that.
Make sure to tune in next time to Building Resilience.
