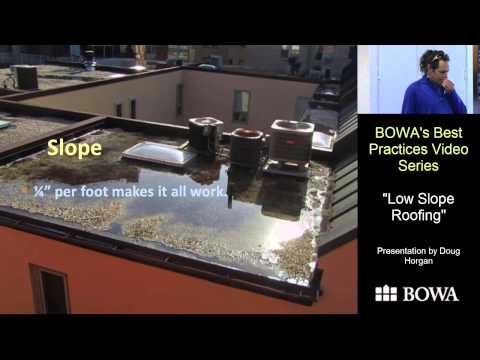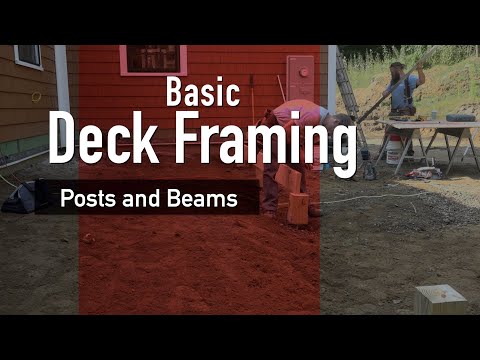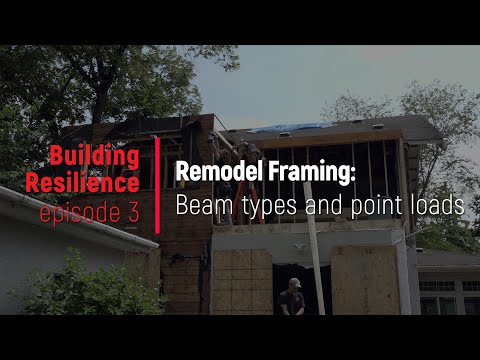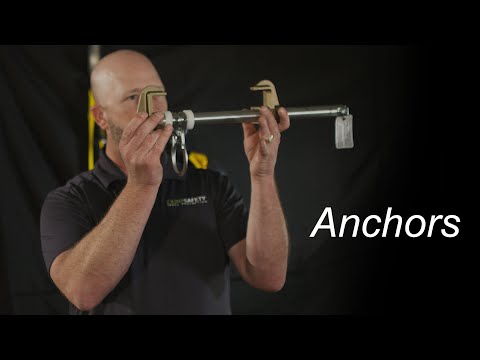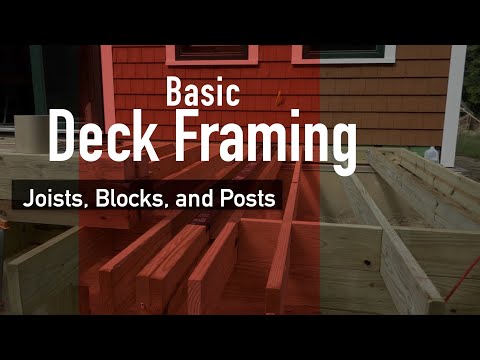A bare, uncovered patio facing west will often feel exposed and uncomfortable, especially during sunny afternoons. That’s the case designer-builder Peter Brown faced at the Cook residence in Bozeman, Montana. “This patio is essentially unusable on a sunny summer afternoon,” Brown says. The homeowners asked Brown to design and build a roof for the exposed patio, which sits outside the dining room, so he considered the options.
The patio roof design process
As the first and probably the easiest option, Brown considered installing a ledger under the eave for a simple shed-roof structure. He determined that doing so would limit the sightlines from inside the house.
“A cross-section view of this option shows that the combination of a low ledger height, minimal roof slope, and the depth of the supporting beam will block the views from the dining area,” Brown explains.
From exploring the options in the cross-section views, Brown determined, "A better option will be to use the supporting post and beam structure but work backward from a beam height that preserves the view.”
“Again, this is illustrated in a cross-section view,” he says. “We first calculated a sightline clearance height. Then going with a beam depth of eight inches, a roof pitch of 3/12, and a 2x6 roof structure, we could determine this new roof's contact and bearing points onto the existing roof.”
The existing roof—the eave specifically—is the tricky point. The aesthetics are subjective, but Brown and the homeowners agreed to remove it underneath the new roof. That decision necessitated extending the wall plane to the new 1x6 roof decking while also closing the cut-off eave ends in a tidy fashion.
In addition, the home’s existing 6/12 roof uses trusses, so Brown needed to determine if and how he could cut them off. “We were able to contact the original truss manufacturer to verify that removing the eave area would not compromise the structural integrity of the existing trusses,” he notes.
Materials For A Sturdy, Rough-Hewn Look
At that point, with the design finalized, Brown worked with the Cooks to decide on materials.
“It’s safe to say that this new structure will be the prominent architectural feature on that side of the home,” he notes. “With that in mind, we decided to go with a sturdy rough-hewn look. A typical exterior porch construction would be 4-by or 6-by posts and beams. We decided to up the ante and go with 8x8 rough-sawn posts, beams, and 2x6 rough-sawn rafters.”
He also specified rough-sawn 1x6 material for the decking, topped with black roofing felt, ⅝” OSB, and matching asphalt shingles.
Finally, as a decorative touch and structural requirement, Brown specified custom chunky black steel pieces for the post-beam connectors and post bases/brackets.
Video 2: Construction process when tying a new patio roof into an existing roof
We decided to use oversized 8-by rough-cut posts and beams in the design. Our first move was to ease the rough-cut material's edges with a power plane. This extra step will add a simple but elegant touch to the finished product. All of this new material was laid out and pre-stained before installation.
Custom metal connectors spice up the structure
Using 8x8 posts and beams required that we weld custom brackets and connectors. We connect the posts to the patio slab with 8-inch plates with vertical fins. These plates are attached to the slab with two five-eighths by six-inch concrete anchors.
Each vertical post is cut to length and secured to the brackets with lag bolts. The horizontal beam is pre-chamfered 15 degrees at the bearing point for the rafters. This beam is then set into place and temporarily secured. The two outside rafters are placed and
squared into position.
Tying the new roof into the existing roof
At this point, we can determine precisely where and how much of the roofing we need to remove once the eave is trimmed
back and the exact bearing point location for the rafters is determined.
A continuous two-by-six is attached across the existing roof surface. Each new two-by-six rafter is pre-cut and seated on a 14-inch layout over the 2x6. The attachment is an 8-inch structural screw through each rafter into the 2x6.
The blocking gives the wall below a clean termination point. The rafter is over the beam bear on the chamfered area. They attach from the top with a 10-inch structural screw and blocking in between as a finished surface visible from below.
The roof decking is the finished surface from below
1x6 is attached to the top of the rafters with 1/4 inch spacing, and black roofing felt is applied to accentuate the shadow gaps visible from below. 5/8-inch OSB is applied on top as the final surface before roofing. This keeps roofing nails from showing through the shadow gaps on the finish side at the upper part of the new roof. Our area could end up being enclosed, and unventilated roof spaces can be trouble if not designed purposefully. As a precaution, we have set the blocking low and installed a 1/8-inch screening.
Cleaning up the little finish details
An area of concern during the design process was how to finish the areas where we removed the eave terminations, which are visible below.
We experimented with some mock-ups and created a clean final finishing detail that blends well with the existing eave. Adding permanent post and beam connections is one of the last details before roofing the new structure. As an artistic flair, we had 3/16 inch plates sheared into triangle shapes, drilled, and finished. These simple connection plates add attractive and functional finished detail.
Mike and Gina are very pleased with the final product. This covered patio area dramatically increases the livability of their backyard. I am glad they have allowed me to share the design and construction process with you.

