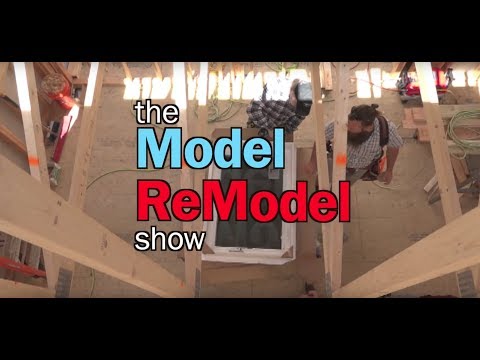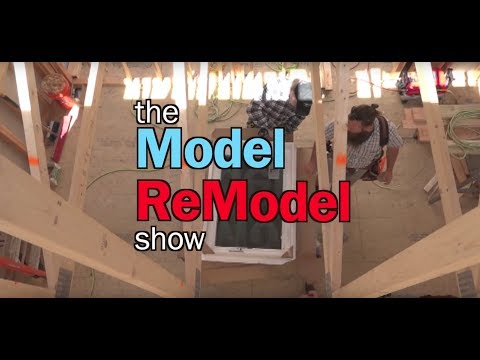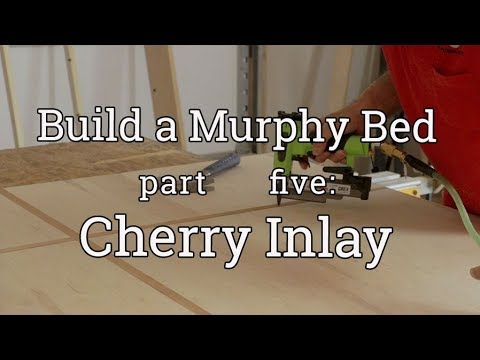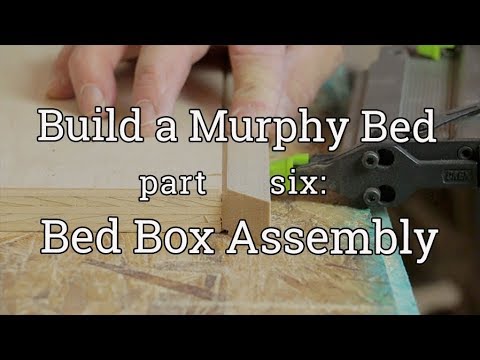Roof framing, window options, and a mechanical advantage add up to lower bills and a higher quality home
Last time on the Model Remodel Show, we took a like walk down memory lane and looked at some low-hanging energy efficiency fruit. We got about halfway to today so this time we're going to continue our stroll beginning on the roof.
With about half of the ZIP panels on the walls, the roof trusses arrived. They set girder trusses at the beginning of the two side wings of the house and then they doubled the girders.
Trusses for the master bedroom wing were spread first because they were on top of the pile. Trusses for the main house were holstered into position between the doubled girders.
5/ Raised heel trusses eliminate cold spots at roof/wall joints
The truss choice is another really easy smart energy improvement. Where normal trusses allow you thick attic insulation, the insulation gets squashed at the edges, above the walls. Ben ordered raised heel trusses for this house, which allow that extra thick blanket of insulation to extend all the way to the edge of the house.
With the trusses installed, they dry in the roof with ZIP System roof sheathing and tape.
Window installation is next, and there are a couple more smart energy choices on these MI windows that are Made in America: triple glazing and casement style.
6/ Triple glazing can double window’s R-value
Triple glazing can double the R-value of the window, which makes more of the house comfortable for more of the year.
You can use more of the room if you don’t have to avoid cold windows in winter or hot sunny windows in summer. Casement windows seal better against air leaks than double hung because the hardware pulls the sash tightly against the frame when they are closed.
7/ Casement windows seal tighter against air leaks.
The installation focuses on airtight detailing that lets water drain out if it gets in.
"The last thing we do is install some small horseshoe-shaped shims at the bottom of the windows to create a weep-channel so that in the event that if the windows did leak, or any water gets past our exterior details and got into the sill, there's a clear path to drain out and get toward the exterior of the building."
—Ben Bogie
Now that we are dried in, the mechanical contractors get started inside, and the crew gets going on exterior trim.
We have for years now, been rabbeting the backside of our trim, kind of building our own integrated J-channel in to our trim. It was a real happy surprise for me to learn that KLEER was producing an exterior trim with that already had that rabbet done for us, it cuts out a lot of labor time and saves us a bunch of money. to achieve that same clean look"
With about 20 windows in the house, and many the same size, it makes sense to pre-assemble the trim, so Ben sets up shop cutting the parts to length, gluing up head casing from two thicknesses of stock and rabbeting the ends to match the edges.
The windows will be glued together with dominos, and the pocket screws will act as clamps when they are assembled.
The completed frames are stacked in the corner and then slapped on the wall. OK, not slapped, but they are screwed to the wall.
In order to finish the exterior trim, the siding needs to be started and placed. The starter strip for the shingles is ingeniously made into a kickout flashing to direct water out from the cap flashing that tucks under and protects the water table.
So with the exterior trim set, they can fill in with Grayne’s composite shingle siding panels.
Tucking them into the trim pockets, and working up the walls.
The end result looks great and is pretty convincing.
"It allows us to hit a cost point for clients, that's achievable, while getting a higher-dollar look to the home. It gives a level of class and a level of flair to the exterior of the building that previously would have been unattainable—especially when its matched with that rabbeted Kleer Conceal products where you have no J-channel, and its really a sharp exterior when its on a building."
With the outside polished up, we moved inside to complete the first finished surface there, the custom shower surround from Bestbath.
The wall panels have pockets to accept tile which is epoxied in place and grouted later. While the tile epoxy set up, Ben squirted out a grid of epoxy blobs to bed the pan into. Then he weighed it down, screwed it to the wall, and installed the wall panel sections.
I was apprehensive at first, but I'm really impressed. The system is well thought-out, it goes together really well. Pretty impressed. If we were looking to do a traditional waterproofed and tiled shower, all said and done, through all the processes, we're looking at four-days best-case scenario. And substantially more cost to complete it.
And that brings us back where we began this episode, sealing ductwork and talking about ventilation in a tight house.
When you talk about mechanical ventilation, you talking about basically four types of systems.
- Supply only
- Exhaust only
- Balanced
- Balanced with energy recovery
We're doing a balanced system, meaning that we have powered fans pulling air into the house as well as exhausting the same amount of air, no energy recovery. Realistically, on a house this size, the energy penalty of not having energy recovery is minimal; it doesn't justify the cost of stepping up to an energy recovery ventilator."
8/ Seal ductwork with mastic
Incidentally, sealing your ducts with mastic is yet another smart energy upgrade that adds little to the cost and complexity of a house.
Next time, we're going get back out of that basement and get up on the roof to lay membrane along the eaves, cut up some edge metal, and get ready for roofing at Professional Remodeler’s Model Remodel.











