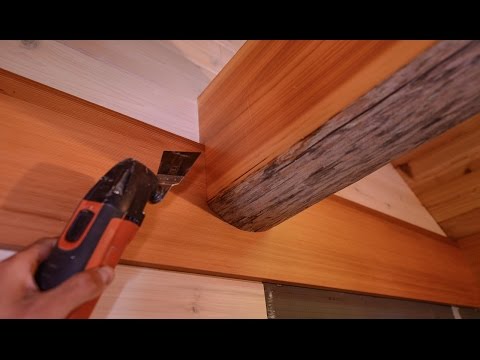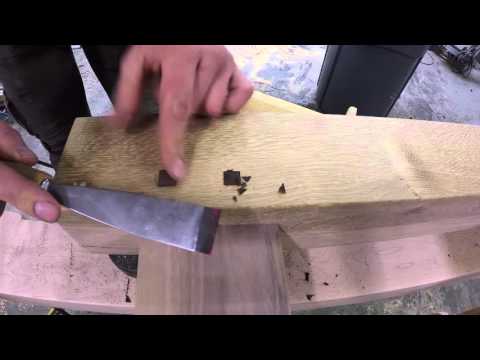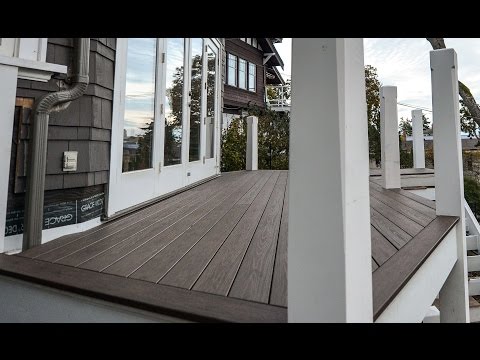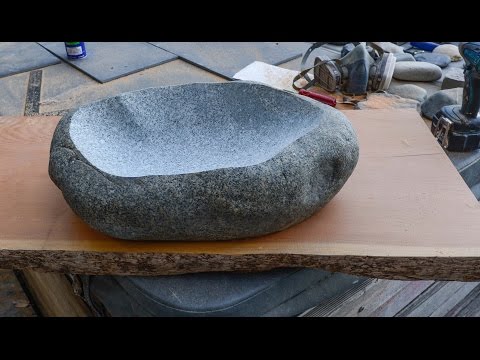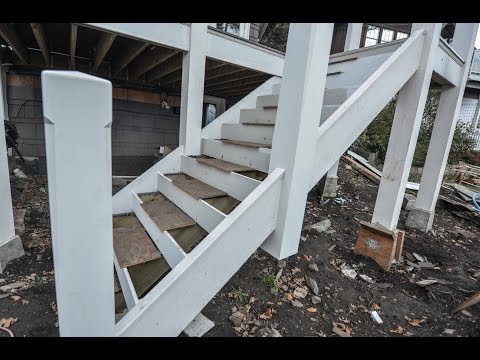Tiny houses have become quite a trend. Our friend in Victoria BC, the Samurai Carpenter, is not going to be left out. Here, he walks us through the timber frame tiny home that he has crafted—much of it with driftwood.
The tour begins with the exterior trim details:
"Samurai Original—well, nothing's really original these days, but I came up with it; it's probably been done before ..."
Inside we see exposed second floor joists milled with live edges from a driftwood log. the joists are arched with through-tennons, wedged into the rim.
Handrails are custom made from red cedar and Douglas fir. The newels are from a doug fir log that Samurai found on the beach.
There is still some trim to do, but it looks pretty good.
A piece of driftwood combined with an old ship's lantern makes a great stairway light fixture.
Walking into the bathroom addition (which the permits just arrived for) we see a cedar driftwood log milled on two sides with live edge on the other two:
"A Japanese style beam that you get to look at while you're doing your business ..."
A window and skylight opening, room for a shower in the corner, a place for a little vanity "and room for a crapper."
Samurai gets sidetracked by his Timber Frame gate to the beach and walks us down there for a quick peek:
The gate is 'Samurai's baby' featuring all kinds of beautiful exposed joinery: wood hinges (that actually work on the coast), bow-tied key splines connecting the beams to the corbels, mortise and tenon joints hold the ridge beam, walnut bow-tie splines in the posts, and through-tennons that are part of the wooden hinges holding the gates to the frame. And some half-laps.
We highlighted the sink for this bathroom a little while ago in a foreshadowing sleight-of-hand. Check it out.
—The Samurai Carpenter is a timber framer and furniture maker in Victoria, BC. See more on his YouTube channel
