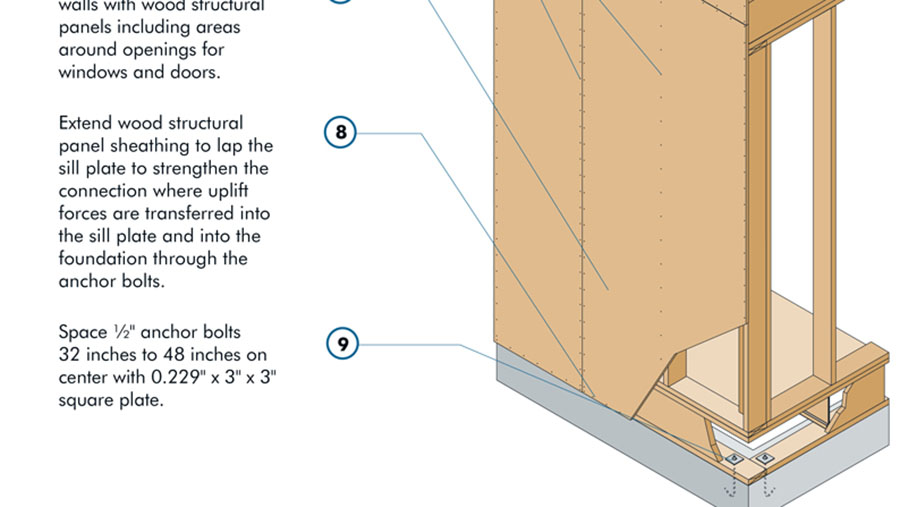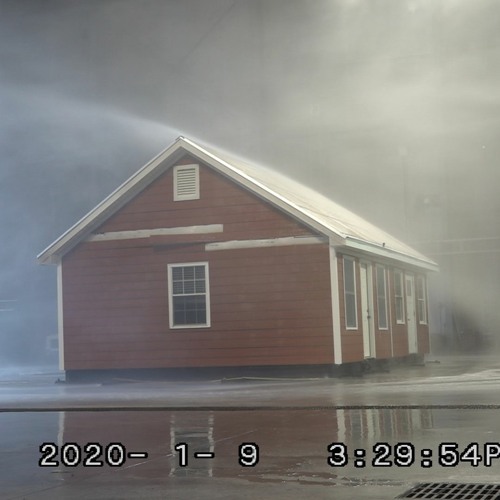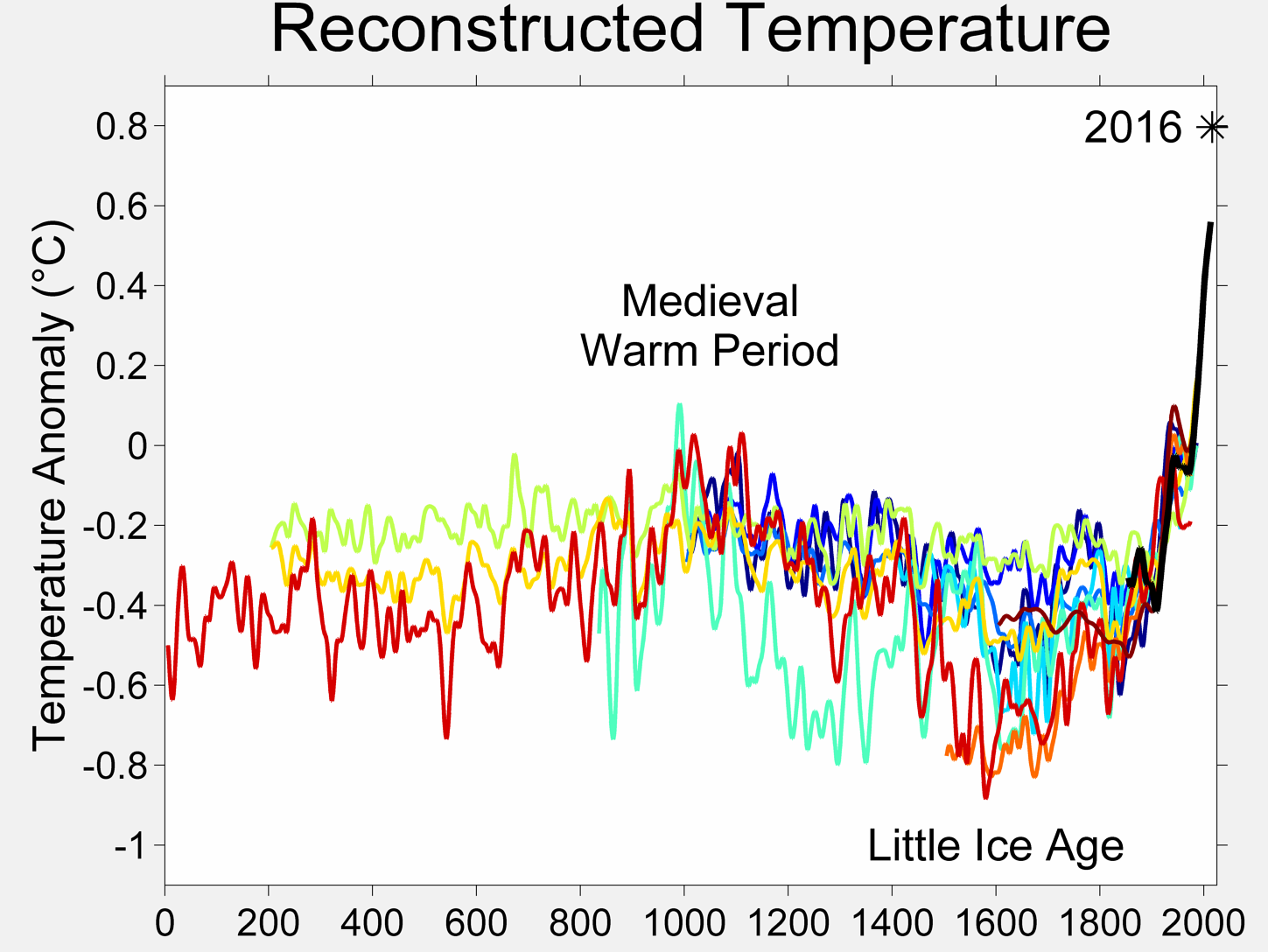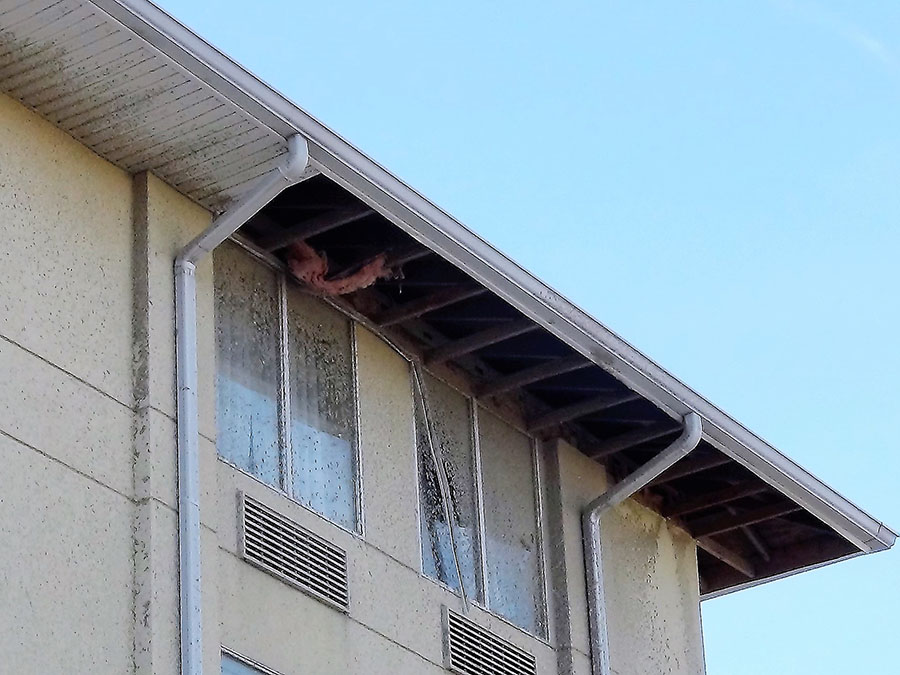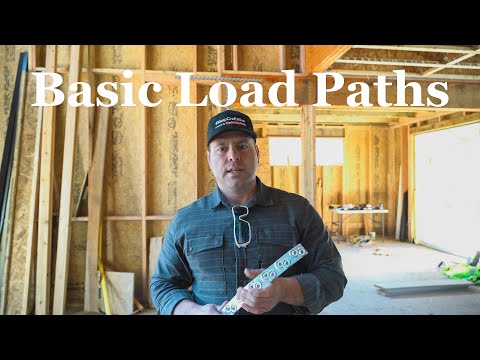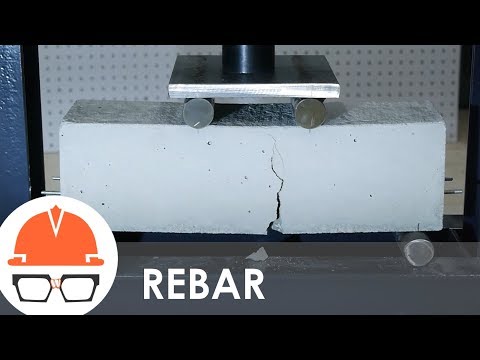Designing a structure to withstand the devastating forces of tornados is one of the greatest challenges a builder can face. There is a common myth that all tornados are so strong that structural failure is inevitable, no matter how well a building is constructed. The fact is, weaker tornados rated as EF-0, EF-1, and EF-2 by the National Weather Service statistically comprise 95 percent of all tornados. A home that is carefully constructed, in accordance with current building codes, can withstand these smaller, less violent storms.
Stronger tornados rating EF-3, EF-4, and EF-5 are much less common. While it is more difficult for homes to survive these storms, good design details can make a difference, particularly when the structure is located along the outer reaches of the area influenced by the vortex of the storm.
Whether caused by a tornado or severe windstorm, high wind forces follow the load path of a structure. Good connections that tie the floors, walls, and roof together provide continuity in the load path and more reliable building performance. Some of the design recommendations shown below exceed the minimum code requirements and typical APA recommendations.
Download Building for High Wind Resistance in Light-Frame Wood Construction, Form M310, from the APA website at https://www.apawood.org/walls. The complete design guide includes details and instructions for each of the nine recommendations identified in the figure above. Additional information and damage assessment reports on recent high-wind and tornadic events are also available on the APA website.
—This article is from APA – The Engineered Wood Association is a nonprofit trade association that works to create structural wood products of exceptional strength, versatility, and reliability. It is not a paid placement, it is here because the editors find it useful.
