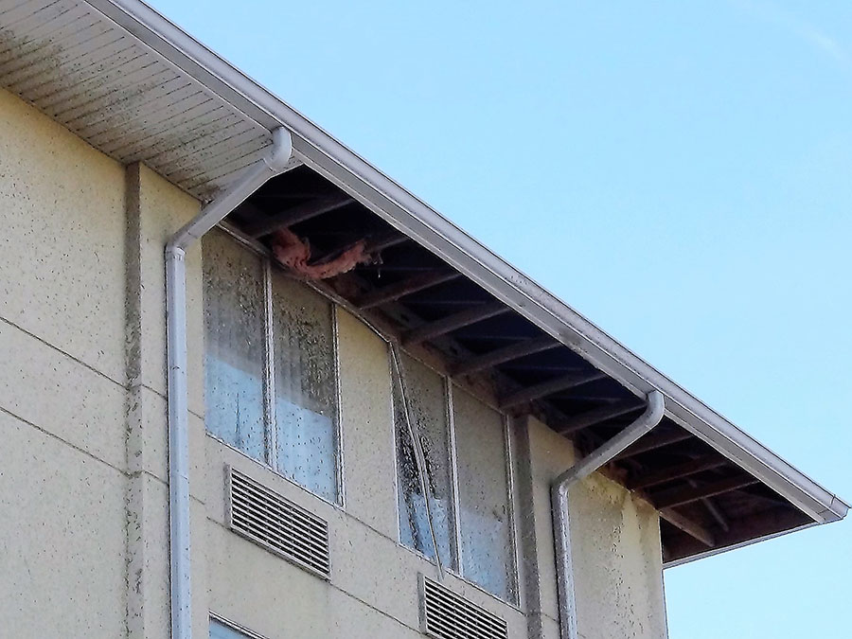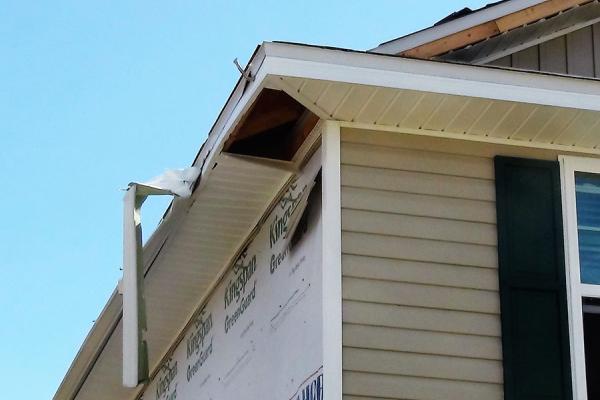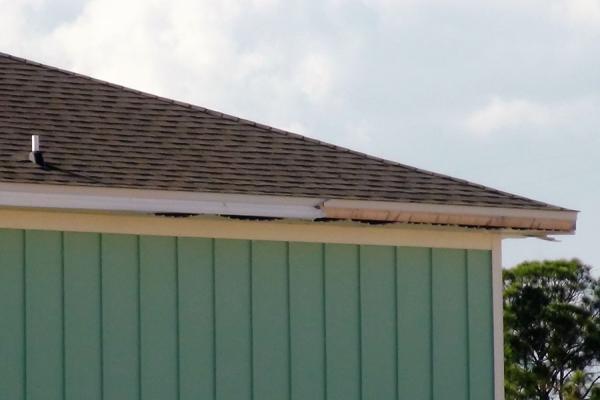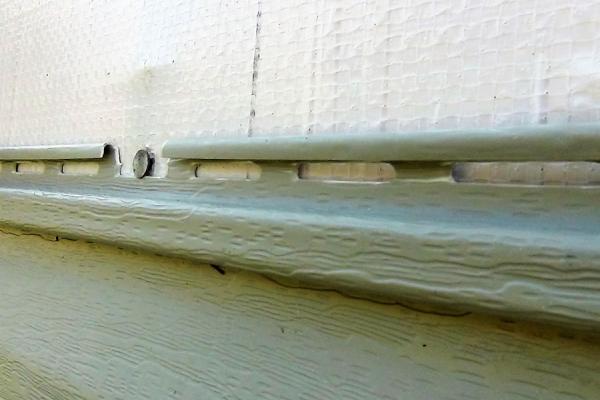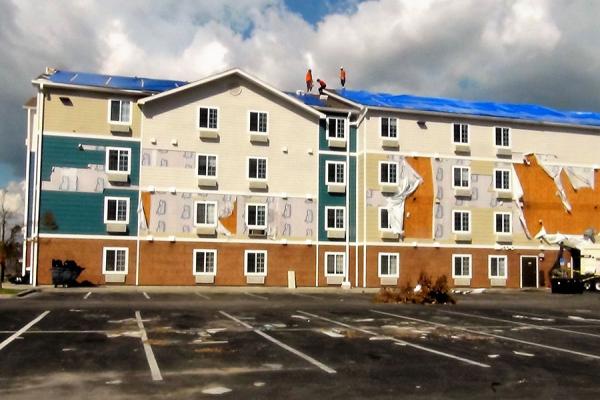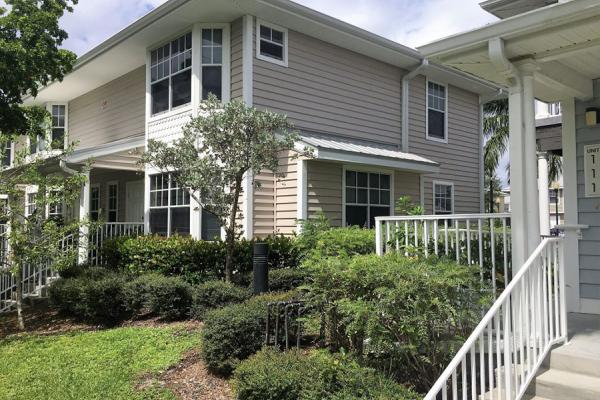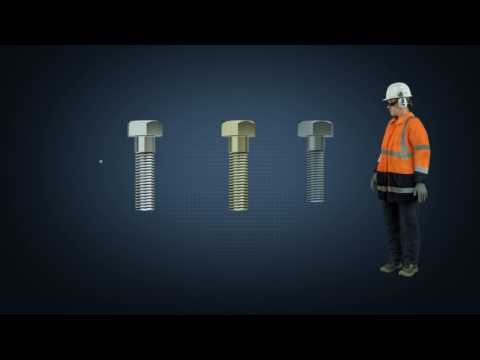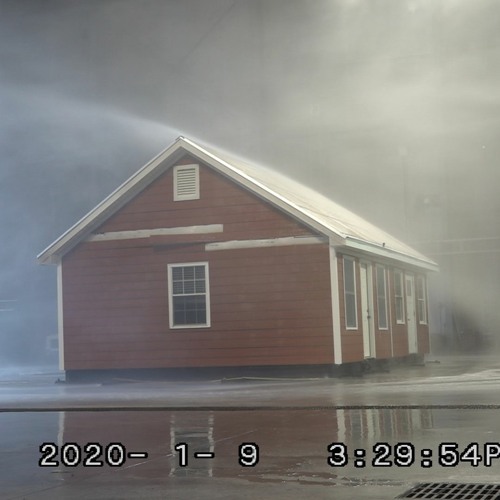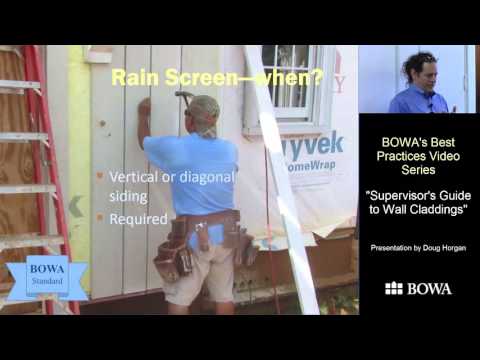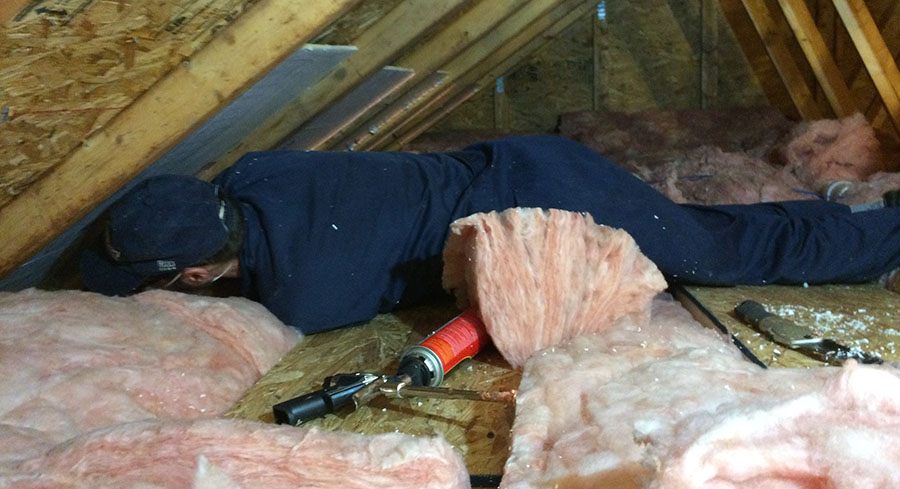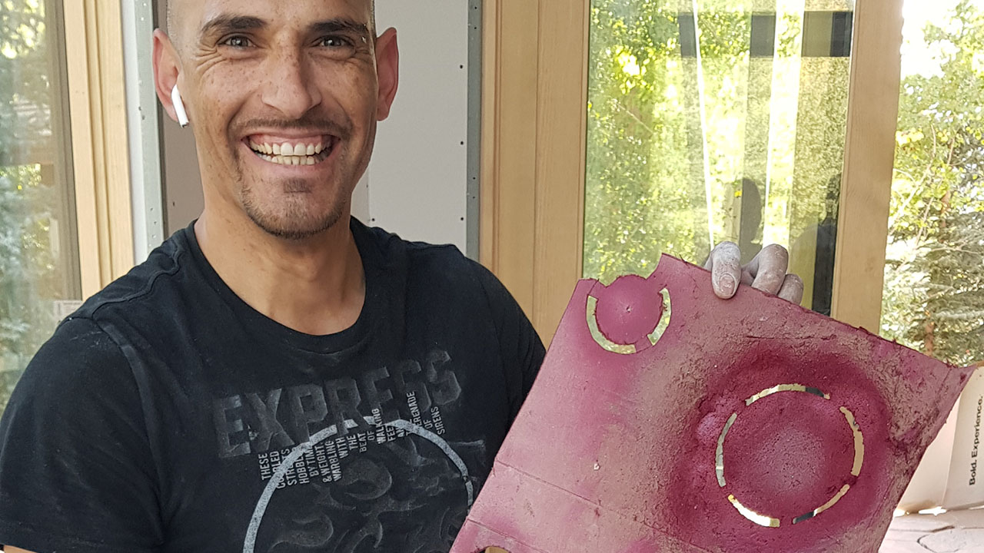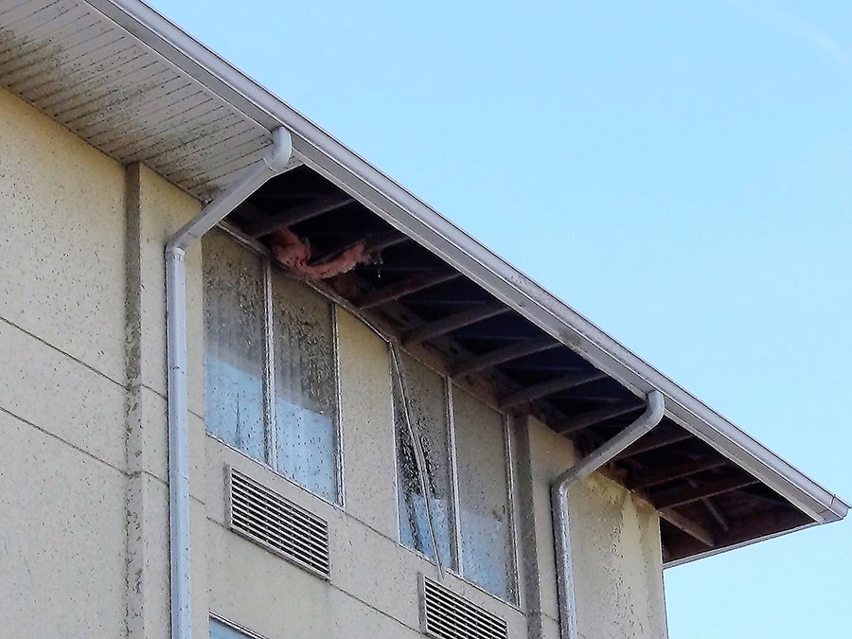
When soffits blow off, wind-driven rain pushes into the building causing damage to attic insulation, interior walls and more
I form part of an industry taskforce developing prescriptive codes for soffits and fascia. We aim to provide the Florida Building Commission with code language that will toughen one of the more common weak points in the building envelope during high wind events, such as the recent Hurricane Michael. When soffits blow off, wind-driven rain penetrates the building and damages attic insulation, ceilings, and walls.
After Hurricanes Irma and Michael, I toured the ravaged areas observing damage to soffits and facia, trying to determine what may have caused the materials to fail and how to prevent it. For the most part, the failures came by human error, incorrect specification of standard materials in high wind velocity areas and incorrect material installation.
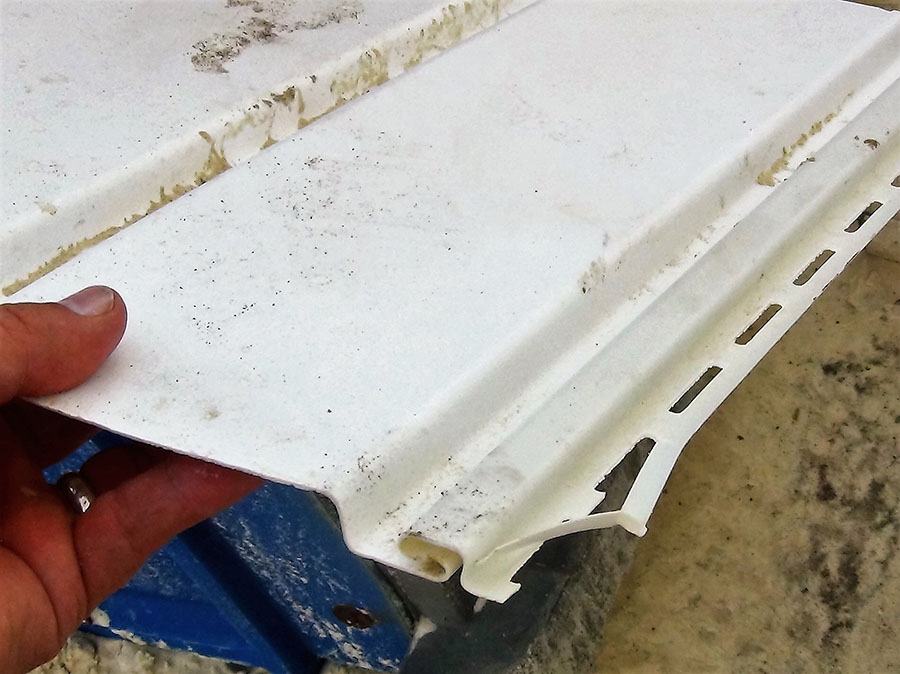
Structures that hold building components in place against gravity may not contain the same elements against hurricane force winds. Hurricanes and earthquakes have some similarities because in both events building components suffer under eccentric stresses, such as horizontal and ascending forces.
In the case of soffits, the most common hurricane pattern is a sharp, horizontal wind that peels loosely tacked facia off the eaves to then chisels into the exposed soffit edge, left exposed by the missing fascia. The wind will skin soffit panels right off the building, opening a path for wind and rain to get inside.
This effect is especially prevalent at the building corners, where the airstream becomes complex: whipping around the building creates corkscrew wind patterns.
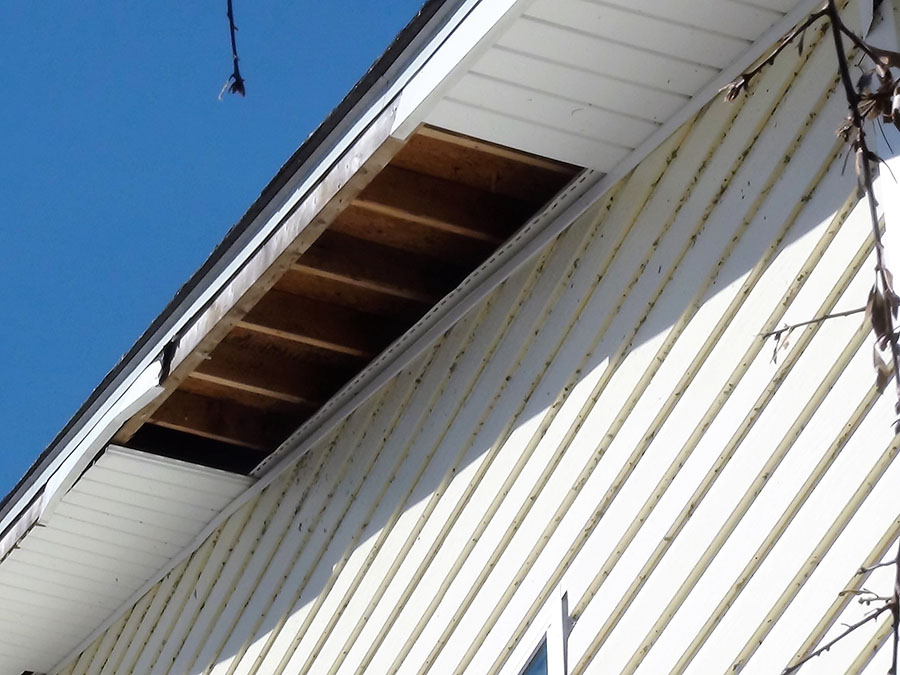
In other instances, wind crashing against the windward side of the building streams upward and lifts soffit panels off their tracks along the wall – especially if the contractor installed the panels friction-fit into J-Chanel, instead of nailed into F-Channel as recommended.
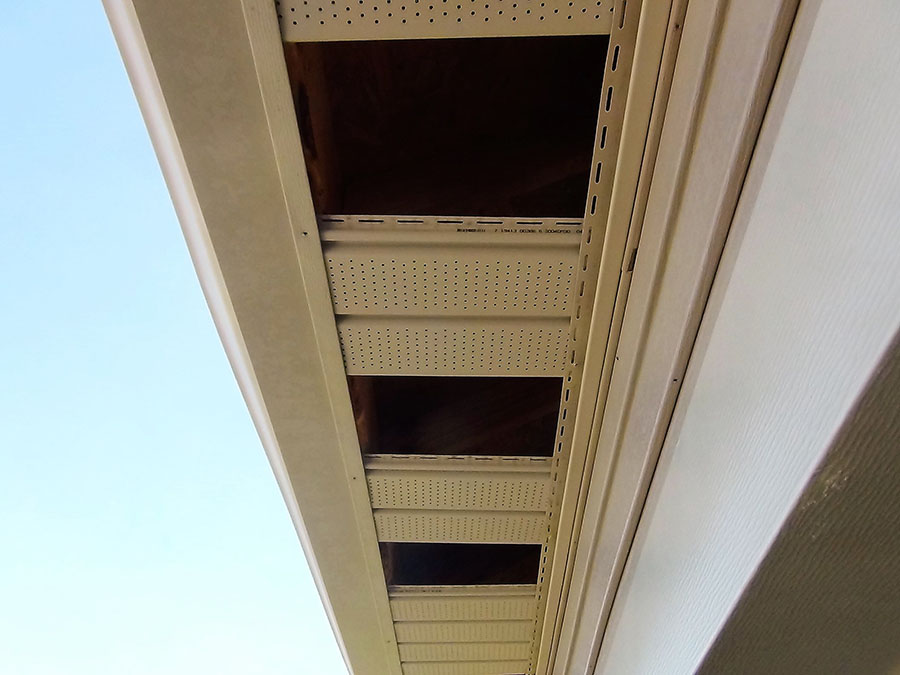
Why Codes Matter
In Florida, cladding materials, such as siding and roofing, must pass strict, state-specific testing before builders can use them in either standard (up to 130 mph) or high velocity (up to 150 mph) wind zones. Because the trial includes material and installation specifications, Florida code prescribes following the manufacturer's installation recommendations.
But who reads the installation instructions?
Time after time, forensic inspection reveals that builders ignore manufacturers recommendations. The need for a uniform code, easy to follow and easy to inspect has become evident to those of us that do the follow-up inspections. The IRC2018 has somewhat prescriptive language for soffit installation, it reads:
"Soffit panels shall be fastened at fascia and wall ends and to intermediate nailing strips as necessary to ensure that there is no unsupported span greater than 16 inches, or as specified by the manufacturer's instructions."
But the code still does not address fascia, which we found contributes to soffit failure. Our task force hopes to introduce robust language to future codes, treating the entire assembly, including the fascia and soffit panels, so that future storms do less damage.building When the task force finishes its work, I will post our recommendations for your knowledge. There's no reason to wait for the 2021 code to start building storm-resistant soffits.
Resources for Storm-Proofing Siding and Soffits
The Federal Emergency Management Agency and the Insurance Institute for Business & Home Safety have developed recommendations that you can refer to while waiting for codes to catch up.
- Wind Loads on Components of Multi-Layer Wall Systems with Air-Permeable Exterior Cladding (technical, but highly informative)
- Soffit Installation in Florida (applies to all other hurricane-prone states, too)
- Securing Soffits: Tests reveal the hidden dangers of improper soffit installation (dated, but thorough and still relevant and a great article from JLC by Tim Reinhold and Richard Reynolds
- Polymeric Siding Products Stand Up to The Storm (reflections on Hurricane Irma form the Vinyl Siding Institute)
Slideshow of Storm Damaged Soffits
These captions go with the photos below:
Pic. 5 Here Hurricane Michael peeled off the gutter and fascia, allowing winds to remove the soffits, and similarly the siding came off from the corner. Corners are especially vulnerable, and two-story structures more susceptible than a single story.
Pic 6. This slide shows how blown off facia leaves the edge of the soffit exposed, catching wind gusts to more easily rip off. Codes need to address the entire system, including the fascia, which has no prescriptive installation.
Pic 7. Here you can see how siding not designed for high wind areas rips at the nailing hem, even while nails remain firmly in place. The correct siding specification for high wind areas has a double nailing flange, as illustrated here:
Pic 7a. Siding designed for high wind areas features a double nailing fin that resists tearing in gusts of 150 mph, and some as high as 160 mph. (Photo from FEMA 489, Building Envelope Performance: https://www.fema.gov/media-library-data/20130726-1458-20490-4495/fema489_chap5.pdf)
Pic 8. Although I focused on air-permeable exterior cladding, all kinds of siding types suffered damage during Hurricane Michael, such as this building sided with fiber cement.
Pic 9. At one development, Gulf Breeze in the City of Punta Gorda, Florida, days after Hurricane Irma, I found a nearly perfect installation, where the installers followed every installation recommendation from the right siding for high wind areas, to the correct trims, and nails placed and spaced according to best practices. The results proved the point that when you install materials correctly, those materials perform as designed.
— Fernando Pagés Ruiz is ProTradeCraft's Latin America Editor. He is currently building a business in Ecuador and a house in Mexico. Formerly, he was a builder in the Great Plains and the Mountain States. He is the author of Building an Affordable House and Affordable Remodel (Taunton Press).
