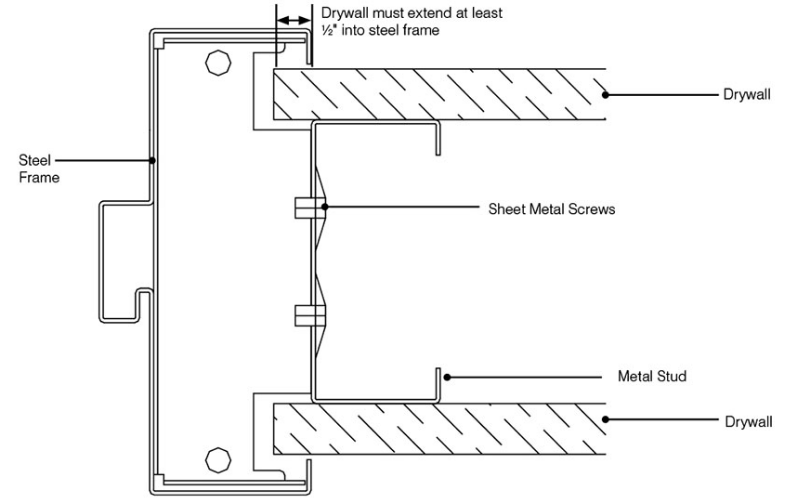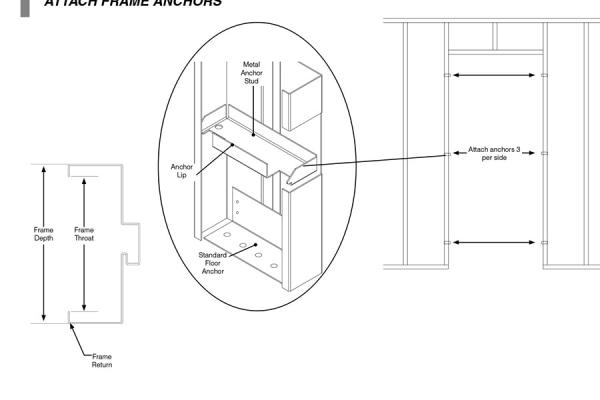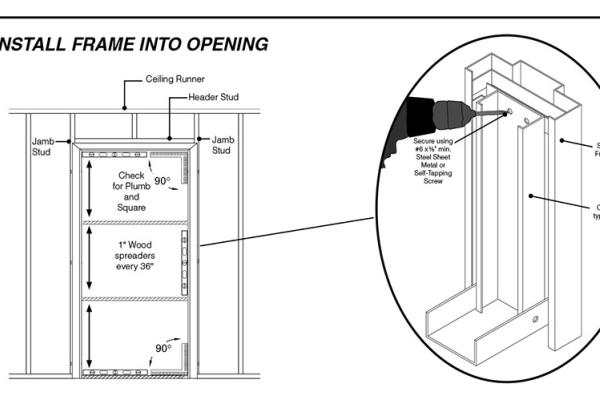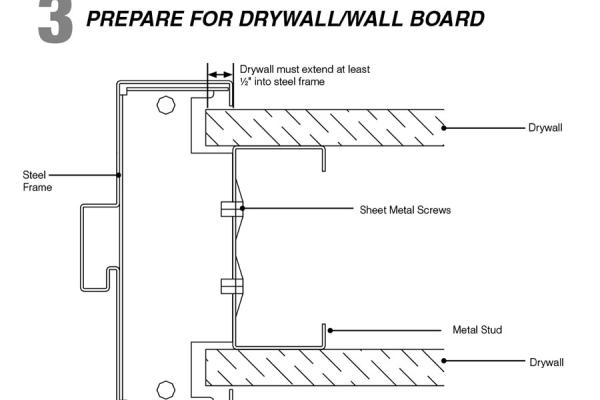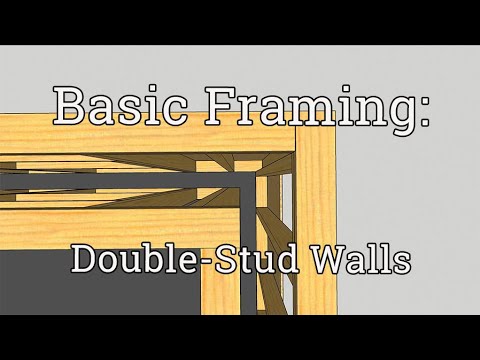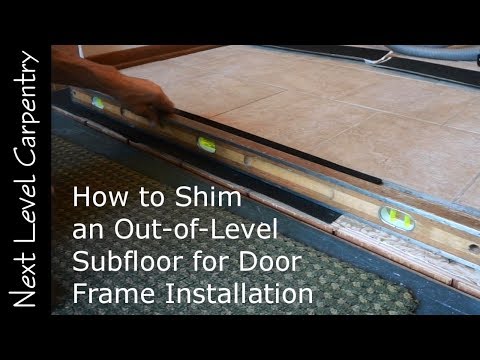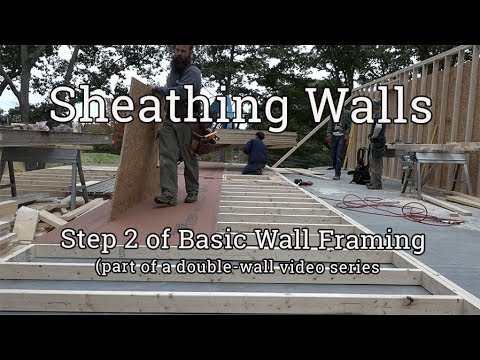
Attach the frame to the floor and reinforce hinge locations with metal frame anchors, otherwise, it's just plumb, level, and square.
Tools & Materials needed
- 1-inch thick wood spreaders
- Carpenter’s square
- Long carpenter’s level
- Flathead screwdriver
- Hammer
- Shims
- 1 Box #6 x 3/8” (min) steel sheet metal or self-tapping screws
Remember: Always use the appropriate personal protective equipment
Step 1: Attach door frame anchors

-
Insert metal stud anchors into frame throat and tap into place with a hammer.
- Place at hinge location and directly opposite on strike frame. Attach 3 anchors per side, totaling 6 per frame.
Step 2: Install the door frame into the rough opening

- Install 1-inch wood spreaders every 36" inches as illustrated.
- Check for plumb and square.
- Attach steel jamb studs to the floor through floor anchor or floor extension. Install steel jamb studs to floor and ceiling runners and tightly against frame anchors.
- Position steel studs in frame throat and attach to anchors with screws or weld. If using screws, drill from the back side of the stud, through both the stud and anchor, then attach with (2) screws per anchor location (see above illustration).
Step 3: Prepare for drywall or wallboard

DO NOT INSTALL Drywall/Wall Board until you are certain the frame is plumb and square.
Fire Note: Drywall must extend at least 1⁄2" into the frame for Fire Rated Installation.
- Maintain necessary clearance between frame returns and wood stud for inserting drywall/wallboard.
- Using drywall screws, install the drywall/wallboard.
