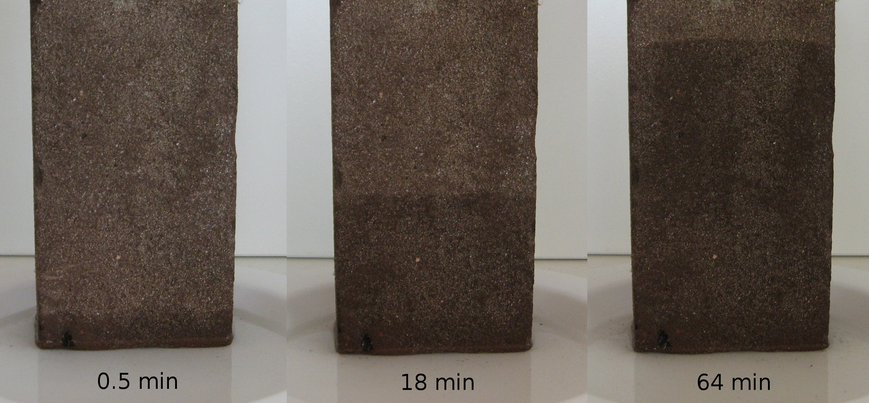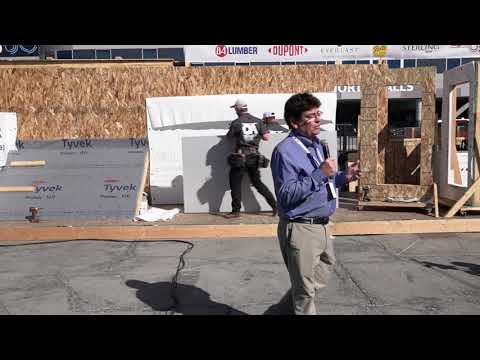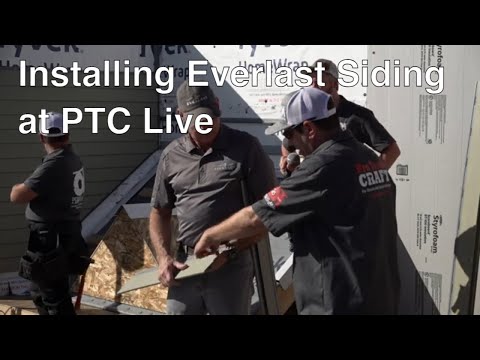The first principle of moisture control is to keep liquid water out of the building. Sheltering occupants from water is a primary purpose of building assemblies, including roofs, walls, and foundations.
The above image shows the capillary water flow in a brick in contact with water at the bottom. The time elapsed after the first contact with water is indicated. The brick height is 225 mm (about 9 inches). Based on the weight increase, the brick’s porosity is estimated to be 25%.
Problem: Building assemblies get wet
By their very nature, buildings and the construction process are almost sure to encounter moisture problems that could lead to poor indoor air quality and other negative impacts. The most common liquid water problems include the following:
Rain and snow. Rainwater, surface water, and groundwater, including snowmelt, may enter a building through leaks in roofs, walls, windows, doors, or foundations. In most climates, rain is the largest source of water in buildings. Rainwater intrusion can cause significant damage to the building itself and its contents.
Plumbing leaks. Any water brought into the buildings and drained out is contained in pipes, vessels, and fixtures that can tolerate being wet all or most of the time. However, leaks in plumbing supply lines, drain lines, sinks, showers, and tubs may cause problems. Model plumbing codes require both the supply and drain/vent sides of plumbing systems to be tested for leaks. But these tests are sometimes performed poorly or not at all. Large plumbing leaks are immediately apparent, but minor leaks inside walls and ceiling cavities may continue unnoticed for some time.
Water during construction. Some materials are installed wet because they were exposed to rain or plumbing leaks during construction. Wet concrete masonry units (CMUs), poured or pre-cast concrete, lumber, and the exposed earth of a crawl space floor are all sources of problems in new buildings.
Materials installed wet. Poured concrete, floor levelers, wet-spray insulation, and water-based finishes all contain water. Porous materials that appear dry may contain enough water to cause problems if they come in contact with moisture-sensitive materials or if they humidify a cavity after they are enclosed. Flooring, wall coverings, and coatings will fail if applied before surfaces are dry enough. Water from these materials may indirectly cause problems by raising the humidity indoors during a building’s first year of use, leading to condensation problems.
Solution: Control liquid water movement
Effectively controlling liquid water intrusion requires all of the following measures.
Drain water away from the building. The first step in water control is to locate the building in dry or well-drained soil and use the landscape to divert water away from the structure. In other words, drain the site. Sloping the grade away from the building will divert surface water and keep subsurface water away from the foundation below grade. After the site is graded well, a stormwater runoff system can divert rain from the roof away from the building through a curtain or perimeter drain.
Keep rain and irrigation water from leaking into the walls and roof. Leaking rainwater can cause significant damage to a building and its materials. In successful systems, rainwater that falls on the building is controlled by roofing, siding, and stormwater management systems.
Use capillary breaks to stop wicking. Capillary breaks keep rainwater from wicking through porous building materials or cracks between materials. A capillary break can be an air gap big enough to break the meniscus that allows capillarity or an impermeable material like rubber.
Prevent plumbing leaks by locating plumbing lines and components that are easy to inspect and repair, are unlikely to freeze, and are not in contact with porous cavity insulation. In other words, keep plumbing lines out of exterior walls.
Wet Materials. Protect moisture-sensitive and porous materials, such as bricks and blocks, and dry them out before they are enclosed or covered by finish materials.
Drained roof and wall claddings. Roofing and siding are frequently backed by an air gap and moisture-resistant material that forms a drainage plane. Most water that seeps, wicks, or is blown past the cladding will drain out of the assembly. The drainage plane prevents any water that might bridge the air gap from wetting the inner portions of the assembly.
Some examples of drained cladding systems:
- Roofs – Wooden shingles, metal panels, and elastomeric membranes.
- Walls – Wooden and vinyl siding, stucco, concrete panels, brick, concrete masonry units, and stone veneers.
- Drainage planes. Felt paper, roofing underlayment, house wraps and water resistive barriers (WRB) are commonly used as drainage planes beneath roofing and siding.












