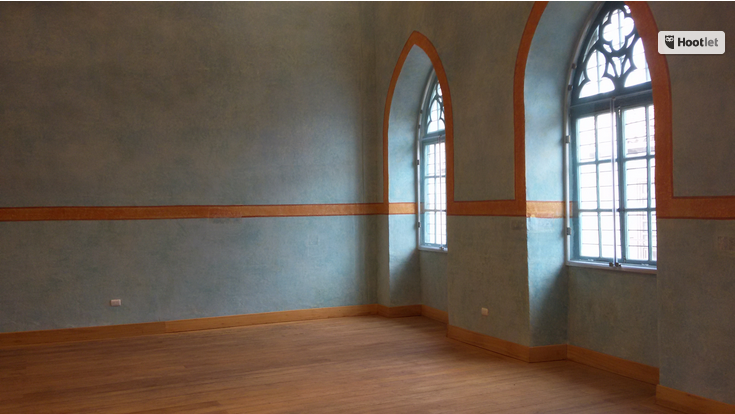
A builder's take on a necessary evil: not evil
As I travel, I cannot help but marvel at how well builders in other lands incorporate garage doors, such as this example in colonial Cuenca, Ecuador, made more beautiful with modern art.
Meanwhile, back in the states, where we invented the automobile and its bedroom, the garage, we struggle with Victorian style homes that incorporate this essential structure with difficulty. In our age of great divisions, I’m a builder but have been rolling with the architects for most my career. I work for them, they work for me, and they have become close friends.
We disagree. They hate garages. I love garages, the bigger the better. It’s a painful secret I refrain from mentioning in their company, as architects can become aggressive when confronted by a garageophile like me.
More precisely, architects abhor garage doors, especially when in front of a house and it appears like the house is attached to a garage and not vice versa.
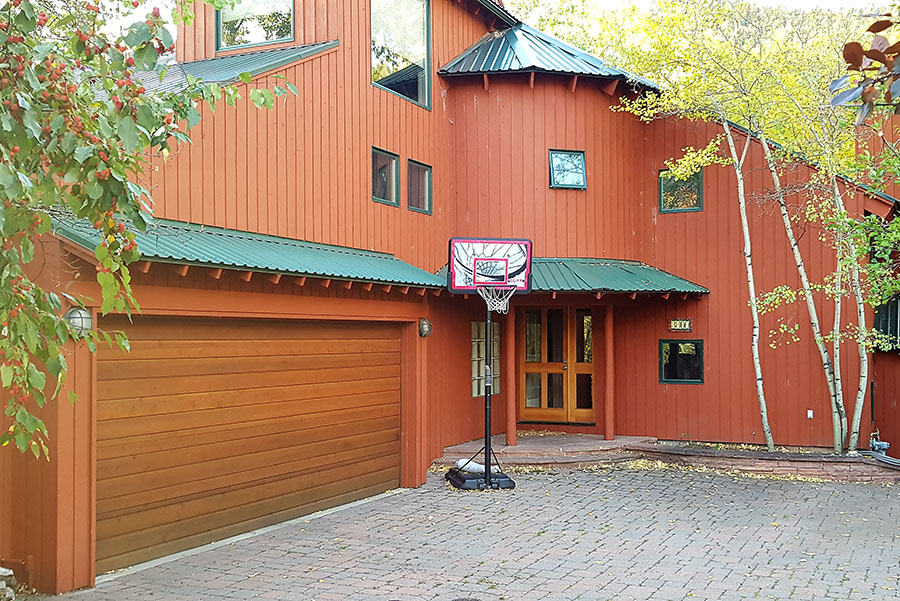
I admit that many of the homes I have built have this characteristic precisely—the garage barreling forward, in your face, bullying dwelling.
It’s hard to avoid, because integrating a front-loaded, two-car garage with a house attached to it on a small lot remains a challenge, usually resolved by building two stories with a bulky garage on the first level and the house wrapping over it on the second story in an architectural wrestling match where the garage seems to gain the upper hand.
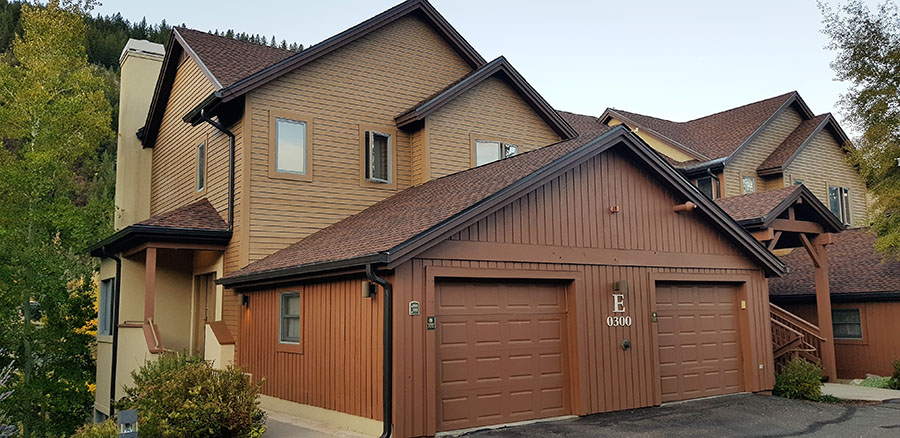
Builders often try to put lipstick on the garage by installing a fancy overhead door, with windows and barndoor cross braces, or “coach house” style doors that pretend to hinge open, or even a pair of narrow garage doors to get away from the standard 16-foot wide roll-up.
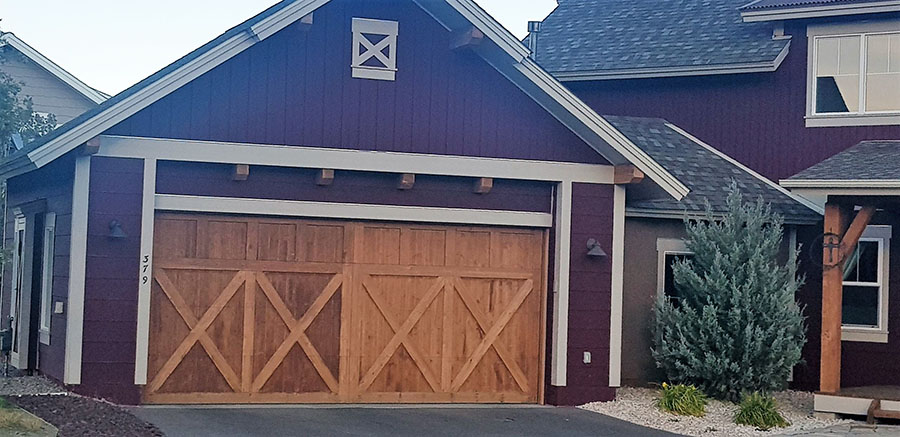
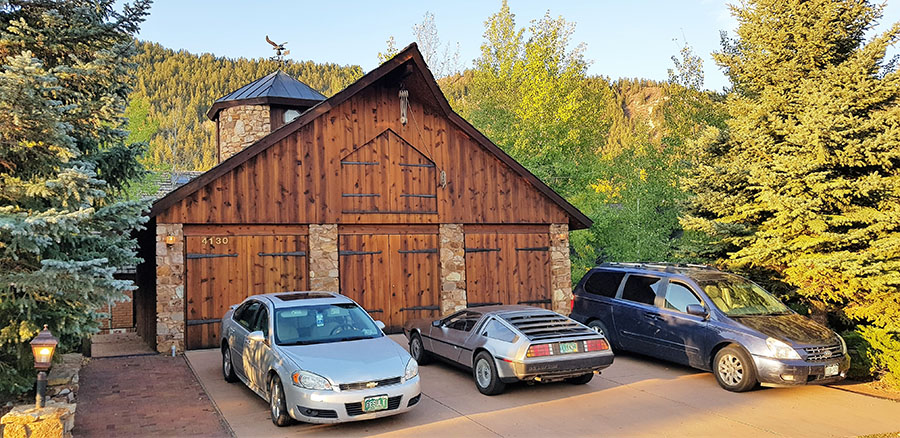
In the old days, we would build our own overhead doors with 2-in by 3-in stud framing, rough sawn plywood and our original, decorative pattern cut from 3/8-in plywood and 1-in by 4-in moldings.
I enjoyed designing original patterns for each house I put up. If architects concede to a street-facing garage, they will insist on a single stall with an impossibly narrow door. It looks cute, and more fitting, allowing the primary structure to dominate.
I like it – on somebody else’s house, because, who wants a single stall garage?
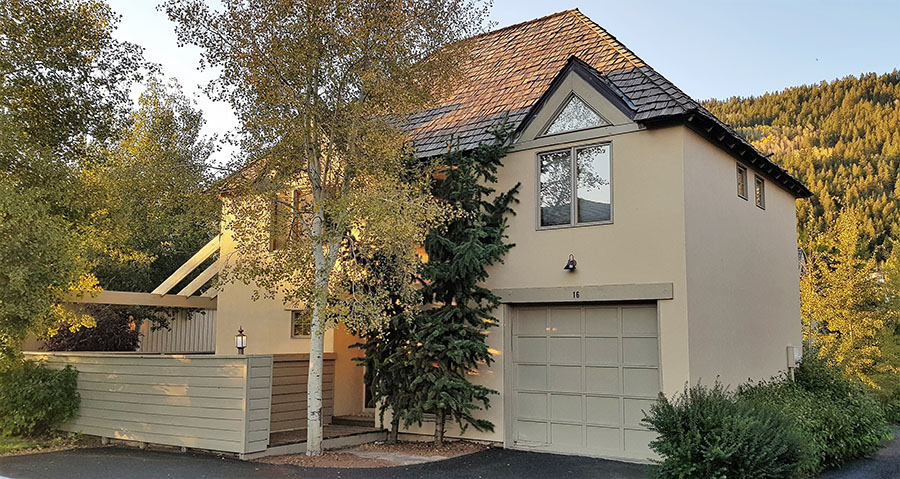
Despite today’s architectural attitudes, it was the most famous of American architects that incorporated garages on his Usonian homes. Frank Lloyd Wright brought the car into the front yard. Somehow, his 20th Century Modern designs allowed the garage to fit in nicely.
He was onto something. You see, I believe today’s architects have fallen in love with architectural styles incompatible with garages and their big doors, despite the need for the garage in modern life.
If form follows function, my architectural friends would do well to adopt building types that embrace the garage and even celebrate it. Think of European castles and their drawbridges, barns, and yes, coach houses. All structures where the large door fits nicely.
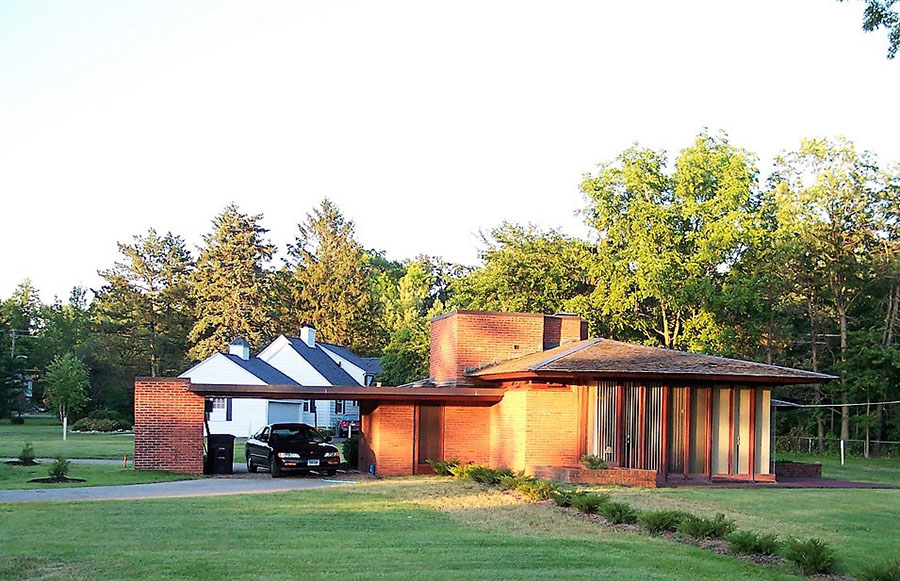
Garage Door Tourism
As I travel, I am keen to admire what Haute bourgeoisie designers call “vernacular architecture,” or the houses common folk inhabit. I take endless pictures of doors and windows, and yes, garage doors that strike me as especially well framed within a building.
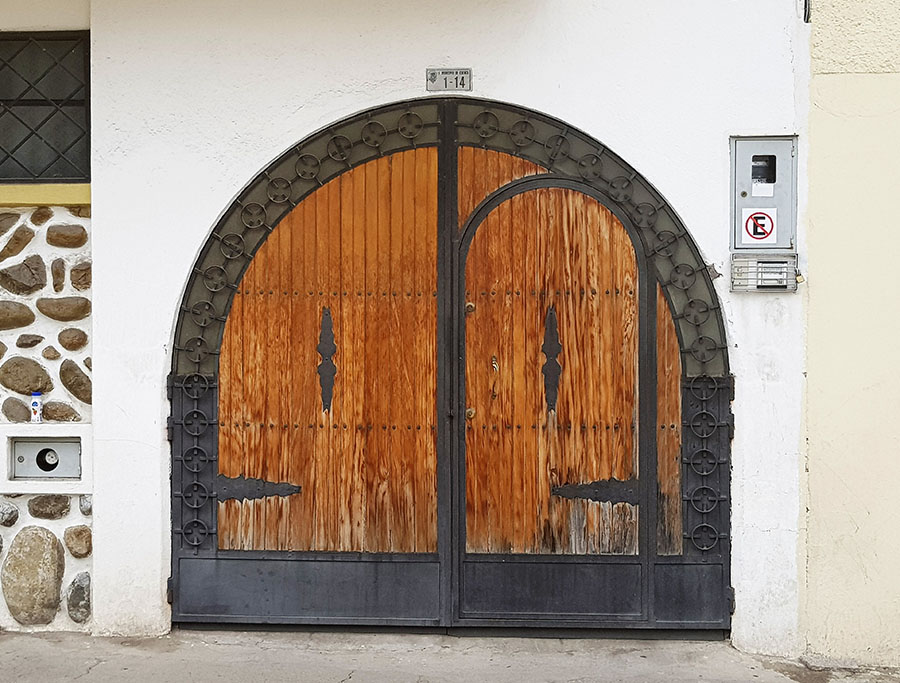
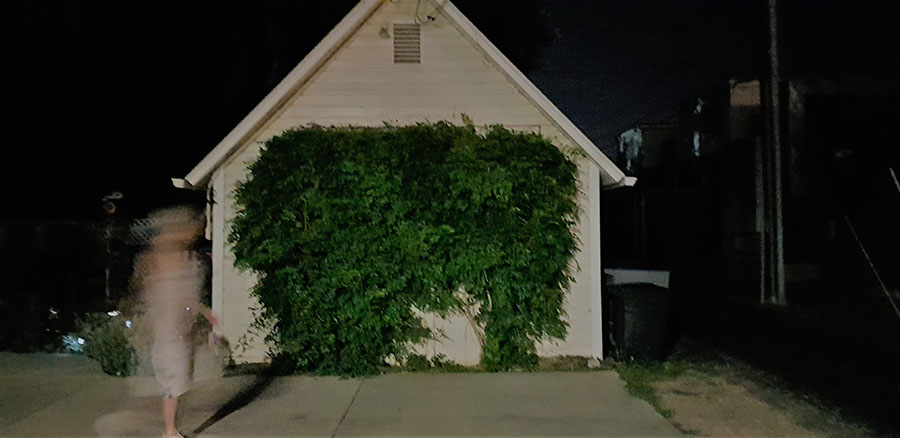

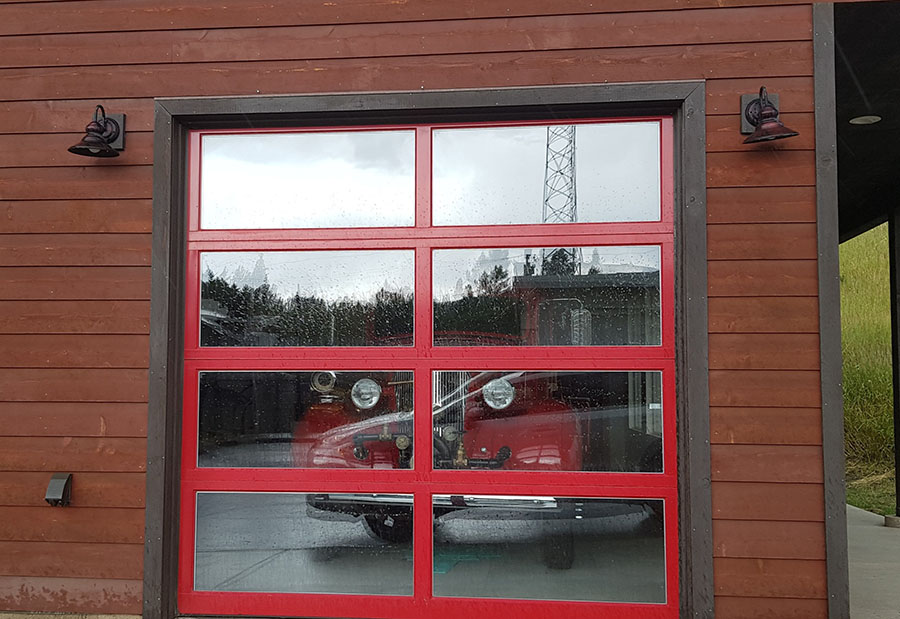
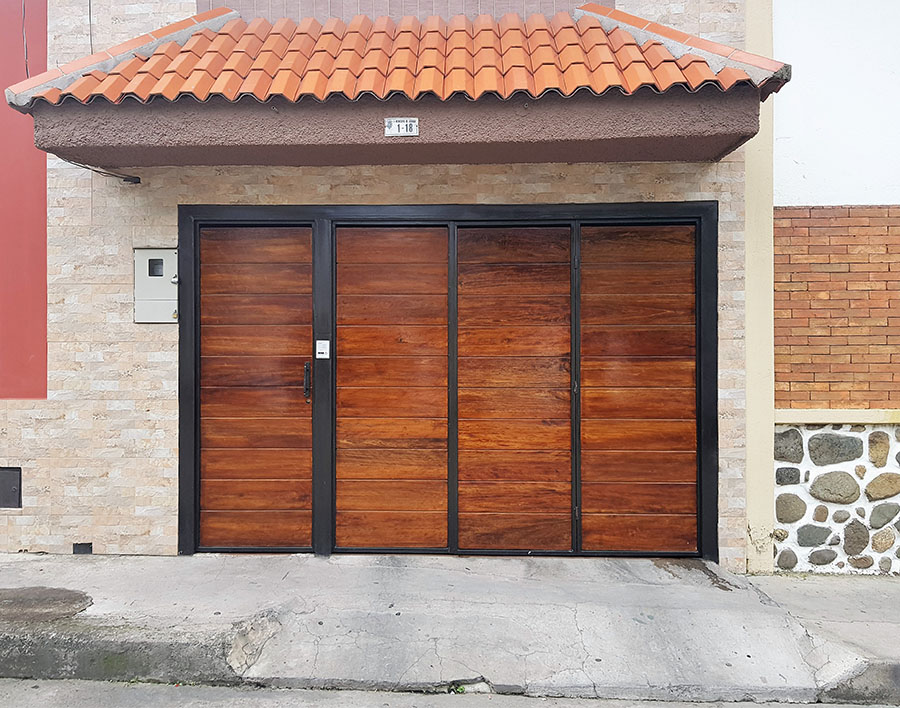
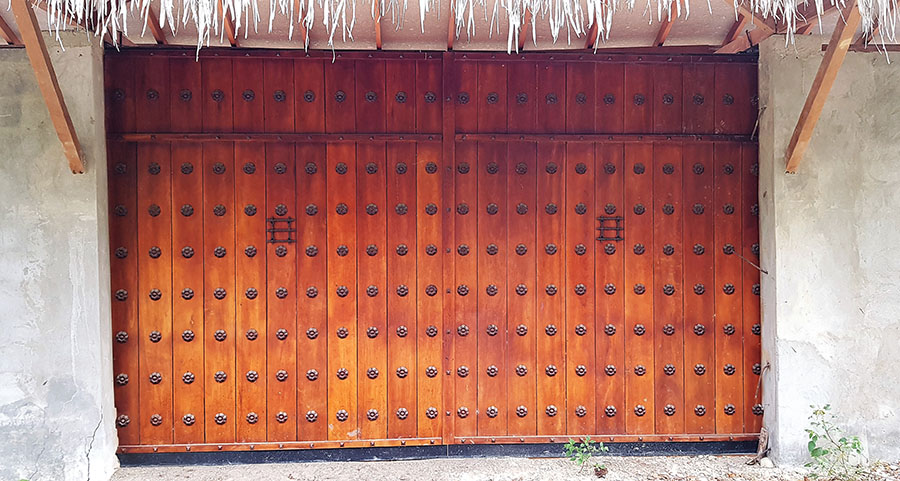
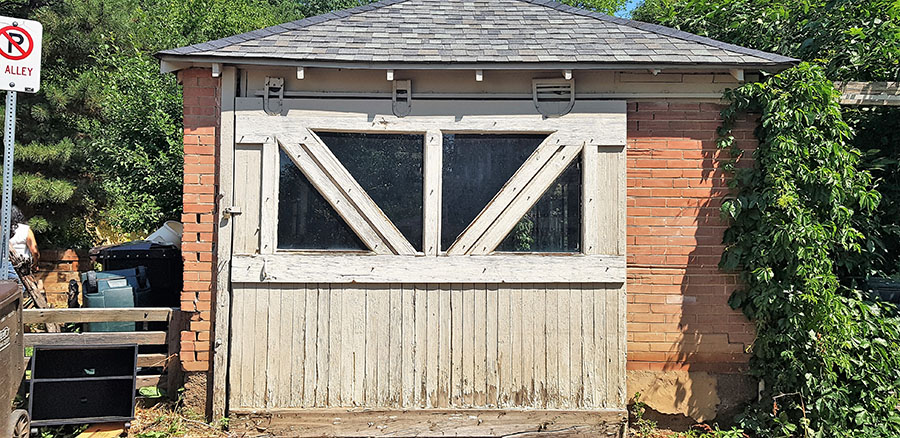
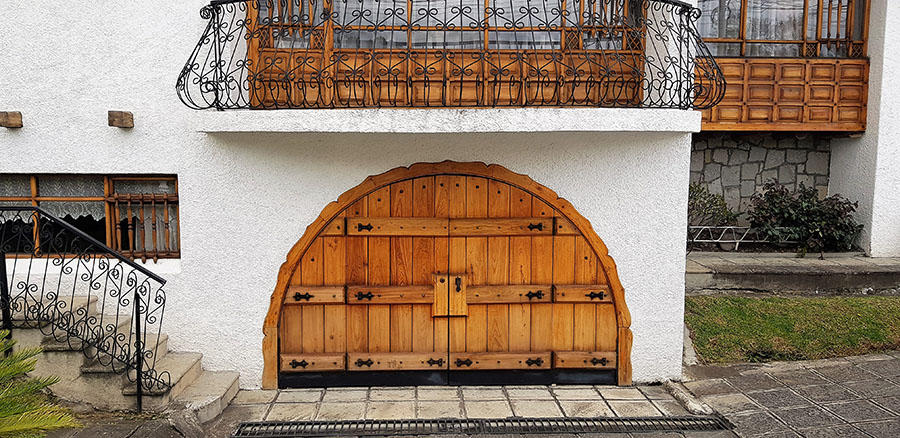
— Fernando Pagés Ruiz is ProTradeCraft's Latin America Editor. He is currently building a business in Ecuador and a house in Mexico. Formerly a builder in the Great Plains and the Mountain States, Fernando is also the author of Building an Affordable House and Affordable Remodel (Taunton Press).



