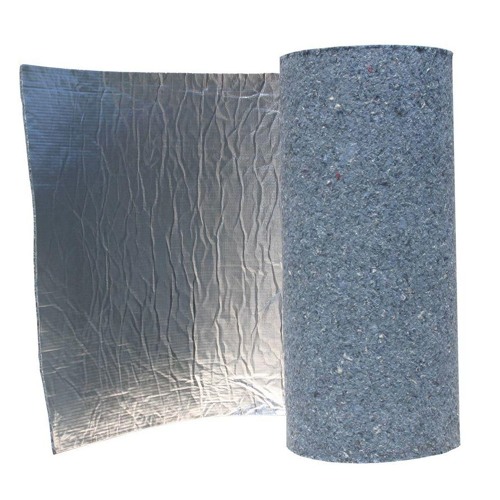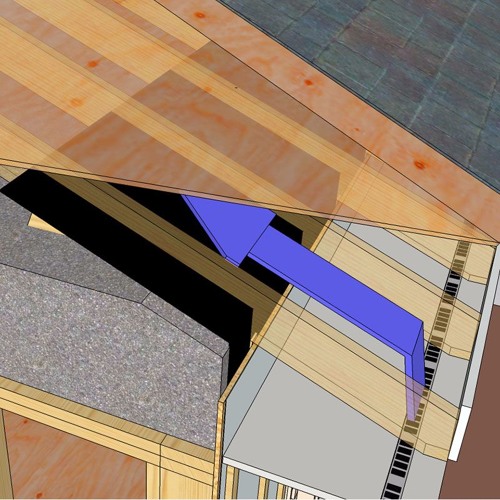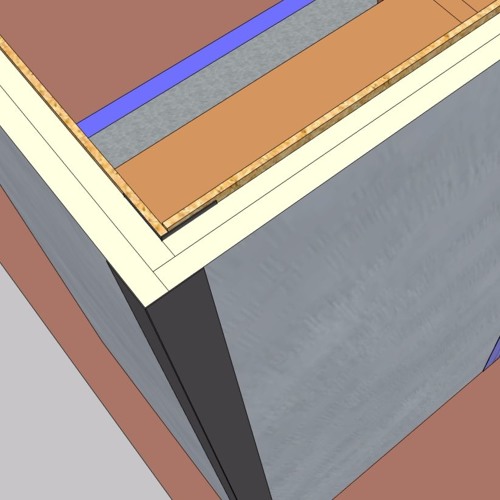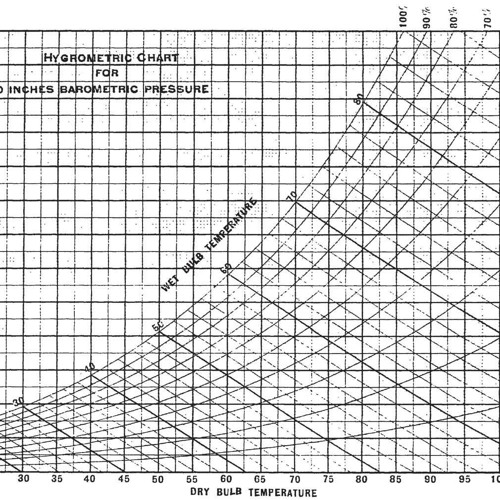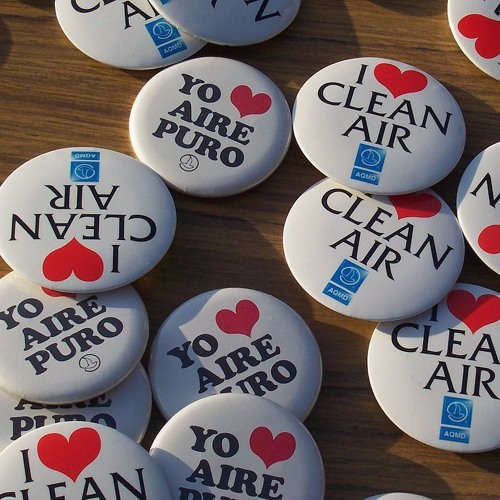In this episode, we are joined by Jonathan Smegal, M.A. SC a Senior Project Manager with RDH Building Science Laboratories breaking down the nuts, bolts, what, why and how of an unvented roof assembly.
What it is:
un•ven•ted roof | ˌənˈven(t)əd ro͝of
An unvented roof assembly is constructed without any ventilation and is fully sealed on all sides and filled with insulation.
—Jonathan Smegal, M.A. SC
Historically, typical construction of homes in Canada and the US have vented attics between the ceiling of the interior space and the roof. That setup makes it easy to insulate the ceiling with thick fluffy insulation, like cellulose or fiberglass.
How it works:
This assembly generally works well because any moisture in the attic from air leakage or vapor diffusion from the interior is ventilated away as exterior air moves through the attic space, usually from vents in the soffit moving up to vents in the ridge. Not only does it work well for steep-slope roofs, it adds a safety factor into the roof system because most older houses do not have good air barriers.
Flat or low-slope roofs in residential construction are also typically vented, but this usually does not work as well as venting pitched roofs and is more prone to moisture-related durability issues.
Why it matters:
There are also challenges to steep roofs in certain areas
- Snow accumulation in the far north (Vail, CO, Valdez, AK, most of Quebec)
- Burning embers and house fires that start in the attic in forest-fire prone areas (the recent California wildfires were all over the news, but forest fires are common almost everywhere in the west every summer). Soffit and gable vents can let embers into the attic where they can cause a fire in the wood construction.
- Water entry in hurricane areas (such as in the Gulf and Caribbean)
- High relative humidity and moisture accumulation in humid coastal regions (such as the Pacific Northwest)
That pretty much covers the entire continent of North America, except maybe Kansas and Nebraska, where they have tornadoes.
Also, some houses have such complex geometry that its difficult to ensure adequate ventilation.
Another problem with vented roofs has nothing to do with the roof. In many places in the southeast and southwest, mechanical equipment is placed into the attic. This effectively places the heater and air conditioner outside—even though it is under the roof.
This brings us full-circle back to flat, or low-slope roofs being difficult to ventilate—particularly if they’re used as occupiable space, such as a rooftop patio. In some of the above areas where vented attics can be a challenge, an alternative solution is an unvented roof assembly.
How to do it right:
Like a wall that is severely out of plumb, an unvented roof has insulation packed into the framing cavities, aligned with the sheathing. Because the attic space is now inside the thermal envelope, blowing a little heat up there is not like throwing twenty dollar bills out the window. The insulation can go below the roof deck, above the roof deck, or both.
Unvented attics are not allowed by the building code yet in Canada but are allowed in the International Residential Code in the US in Section R806, which describes three different insulation strategies for unvented roofs. If the insulation is only placed on the bottom of the roof deck, between the rafters, it must be air impermeable.
The amount of vapor control is dependent on the climate zone.
If you want to put air-permeable insulation, like fiberglass or cellulose, against the roof deck between the rafters, rigid insulation board must be placed on the exterior of the roof deck according to the provided R-value ratio tables. The amount of exterior insulation needed depends on the climate zone. In general, more is needed the further you move north. Again, like a severely out-of-plumb wall, this is like exterior continuous insulation, which we talked about in a previous podcast on thermal bridging.
You can also have a combination of different types of insulation inside the rafter space similar to a flash-and-batt or flash-and-fill wall insulation system. With an air-impermeable insulation on the underside of the roof deck, then you can install an air-permeable insulation to the interior of that to fill the remainder of the cavity.
The first layer of insulation, a layer of spray foam, for example, does the air barrier heavy-lifting so that the rest of the space can be filled with less expensive insulation. The key detail is that the air-impermeable insulation must be suitably thick to stop condensation in the assembly.
The point is that the inner face of that first layer, the air barrier layer of insulation, should always be warmer than the dew point, or you’ll get water in your roof. If it all sounds simple, there is certainly room for error. Often times the air barrier is NOT continuous and allows for some air leakage and moisture from the interior space into the unvented assembly where it can become trapped.
A couple of things you can do to minimize the risk may include a smart vapor barrier instead of a plastic vapor barrier (in climate zones where plastic vapor barriers are a good idea). Smart vapor retarders allow some amount of inward drying. Using a dark colored roof is a will also increase drying potential of the roof assembly.
The most typical roof failure is due to leaks that saturate the roof deck. If water is getting into a sealed roof assembly, you may not notice it until something goes terribly wrong. One way to prevent that is to cover the entire roof area or roof sheathing with a self-adhered membrane as a second layer of protection beneath the roofing and flashing details. If you don’t want to cover the roof with peel and stick, you can use something like ZIP System sheathing with the seams taped.
Aside from keeping the rain out, and letting the assembly dry to the inside, it is possible to let a roof dry to the outside, too, even if it is covered with peel and stick. Some interesting field monitoring research has also been done by Building Science Corporation on unvented roof assemblies with only fibrous insulation (like cellulose or fiberglass), and with the ability to dry any accumulated moisture to the exterior through vapor diffusion.
It is done with a modified ridge vent that does not connect to any soffit vents and has no air channel. The sheathing is cut back at the ridge like you would for a ridge vent, and a vapor-open membrane (like a house wrap, but not a house wrap) is installed—airtight—and then covered with ridge vent material and a ridge cap.
This type of roof assembly lets moisture escape the assembly through diffusion while keeping liquid water out, and it could be successful, particularly in warmer climates. This research is not in the code, so don’t go filling your rafters and hacking out the ridge just yet.
Our understanding is that this research is going to lead to code changes which allow air-permeable insulation in some of the lower climate zones as long as you add a vapor diffusion port, aka, the modified ridge vent we’ve been talking about. This research was begun years ago in Chicago, and extended to research on roofs in Florida and Texas where they would build roofs, fill them with fibrous insulation with a diffusion port, monitor them, and determine if there was moisture accumulation.
You still need an air control layer on the interior of those assemblies, but the insulation doesn’t always need to be air impermeable in warmer climates if you’re allowing for the vapor diffusion. In colder climates, an interior air and vapor control layer is required as shown by the cold climate testing.
Remember, you get paid for what you do and what you know. Now you know a little more about the right way to make an unvented roof assembly and what can go wrong.
Next, subscribe to this podcast: iTunes | Google Play | SoundCloud, and while you’re there, give us a five-star rating and a positive review. It makes our Moms happy. I’d like to thank RDH Building Science Laboratories for participating in this podcast so much over the years, and encourage them to keep it up.
—7 Minutes of BS is a production of the SGC Horizon Media Network.

