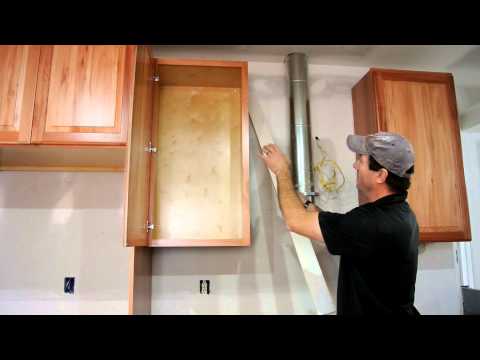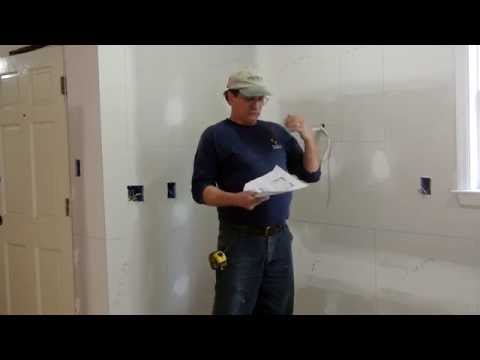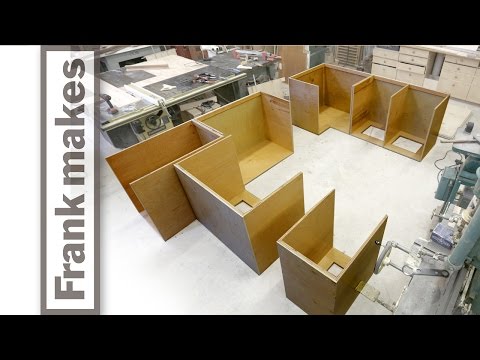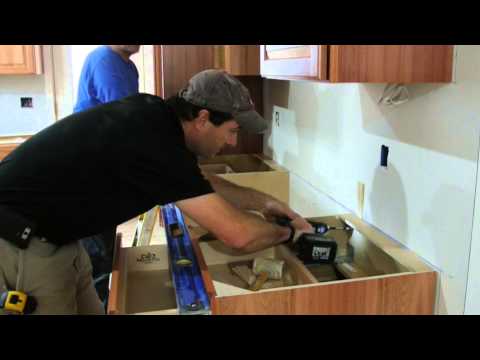How to account for a room that is not plumb, level, or square when you have a truckload of expensive (and square) boxes to install
Jim Yingling, of MARK IV Builders in Cabin John, Md., explains some nuances of laying out cabinets in a remodeled kitchen: Work from the high point down, from the corners out, and from uppers to lowers.
Jim's Tips:
Tip 1: Let the floor's high spot set the agenda (00:16)
Use a laser level and a tape measure to find the high spot in the floor. Unless the floor is drastically out of level, this is the benchmark.
Tip 2: Don't work yourself into a corner (00:33)
Lay out the cabinets working from the corners into the center of the wall. If a sink cabinet must be centered on a window, then set the corners and sink cabinet in place and work toward the middle using filler strips as needed.
Tip 3: Plan uppers from the top down (00:56)
Locate the wall cabinets based on an 8-foot-tall wall panel or pantry cabinet. For 8-1/2- or 9-foot ceilings, go 8 feet up from the high spot and measure down. Don't measure down from the ceiling.
Tip 4: Reduce drywall repairs (01:32)
Place under-cabinet wire stub-outs a couple of inches above the bottoms of the upper cabinet. That way, when the uppers are laid out on the wall, you can perfectly align the wiring with the hole in the cabinet by cutting a narrow channel in the drywall.
Tip 5: Hang the uppers first (01:50)
Installing the wall cabinets first reduces the chances of damage to base cabinets while installing uppers. If you work from the top down, the uppers go in easily and then they are out of the way for base cabinet installation. You also avoid having to reach over the base cabinets to align and fasten the uppers.
Tip 6: Start plumb and stay that way (2:06)
Small errors can compound into big problems when it is time to slide in the appliances. Use narrow scribe moldings that can be fit between a plumb cabinet and an out-of-plumb wall.











