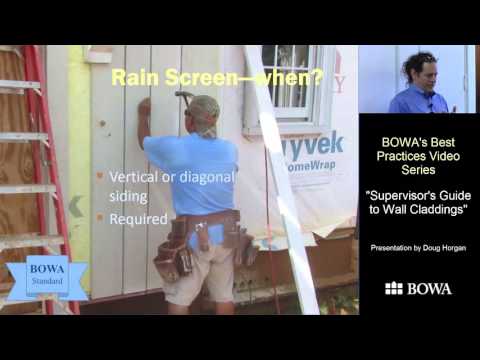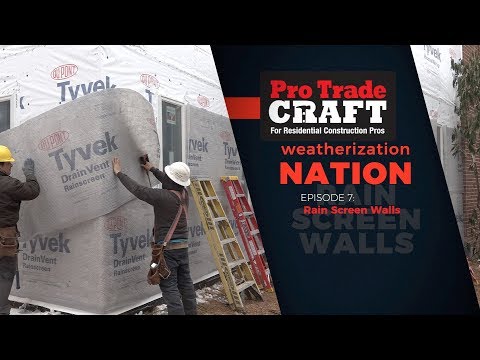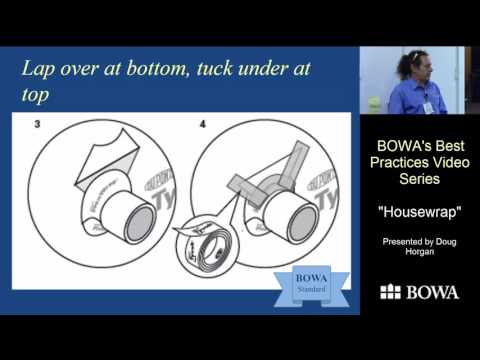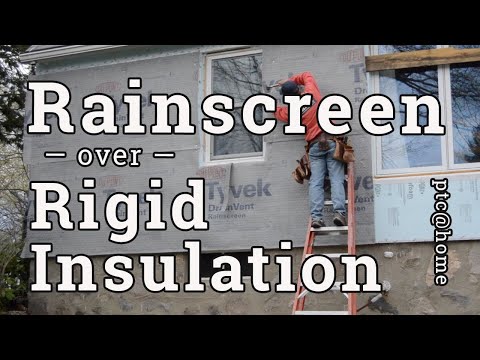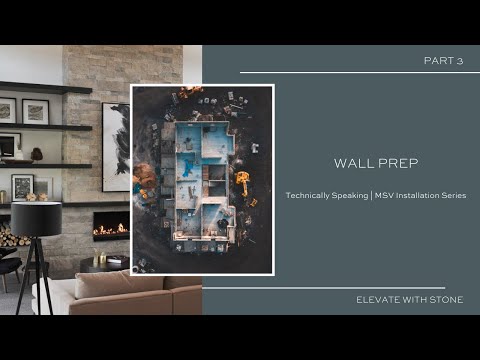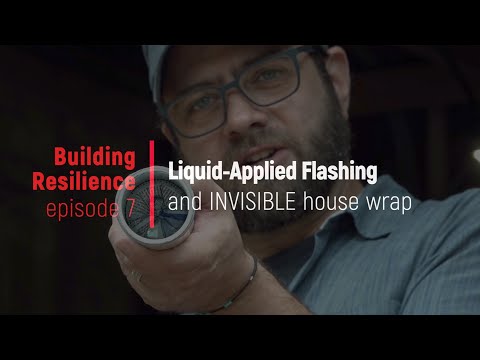Let's face it, if you're going to spend the money on a cladding that will last over a hundred years, the structure should last as long as the cladding, right?
Here's a quick look at water- and moisture-control mechanisms in a brick veneer wall, courtesy of the Home Innovation Research Labs. The video is ten years old (as of 2021), but even back in 2011, there had been a long history of forgotten details, which is probably why they made this video.
None of the details covered in this video are new, but many seem to have been largely forgotten sometime between the fifties and the nineties.
A gap behind brick allows liquid water to drop down and ventilation air to rise up
The gap can be sabotaged by mortar droppings bridging the space, which channel water from the brick's surface directly into the structural wall behind the brick. If the wall is framed from wood, it can rot behind the brick without anyone ever noticing.
If the wall is made from cinder blocks, the water can rot the drywall, cabinets and attack interior partition walls.
Through-wall flashing kicks water out from the wall at important locations
You can use flexible flashing or rigid metal flashing as long as it will last as long as the brick. The flashing should push water that hits the WRB to the outer face of the brick below it. It can be installed at the foundation/wall interface and below windows and doors for short buildings.
Taller buildings should also install through-wall flashing where each story starts, or else the lower sections can become overloaded with bulk water from multiple stories.
It is important for the through-wall flashing to be tucked behind the WRB. If the flashing is a peel-and-stick product, it can be stuck to the surface, but it is better to cut the WRB and properly overlap the layers.
Two Layers of building paper
Felt paper is a more durable material than most house wraps in continual contact with mortar droppings. A second sacrificial layer tremendously extends the life span of the water barrier.
An extra layer of 15-pound felt paper is installed over the flashing, and house wrap breaks the capillary action of the mortar droppings. And resists the acidic damage from the mortar.
Weep holes allow water to drain out of the cavity
Spaced 16-inches to 24-inches apart, weep holes can be manufactured products or site-fashioned. A convenient product is made from plastic with corrugations that allow liquid water to pass but keep bugs out.
A traditional method was for brick masons to use short lengths of organic rope that would rot away fairly quickly. The rope holds the mortar in the right shape until the mortar dries, allowing drainage in the meantime.
Window and door flashing
Sill flashing below windows and doors should include end-dams at least 2-inches high to deflect water away from the cavity and to the outside. Weep holes should be placed at each end dam and spaced appropriately between the end dams.
Window sills should be sloped away from the wall to promote drainage. This video shows using brick as the sill, which is a common cost-saving practice.
A better and more traditional choice for horizontal surfaces is a nonporous material, such as stone.
Roof/wall interface
The top of the wall is vented, which allows air circulation through natural circulation. The vent outlet is usually covered with a soffit.
Roof overhangs also protect the walls from water by covering the top of the wall and keeping a percentage of it dry during rainstorms. Larger overhangs protect larger percentages of the walls.
