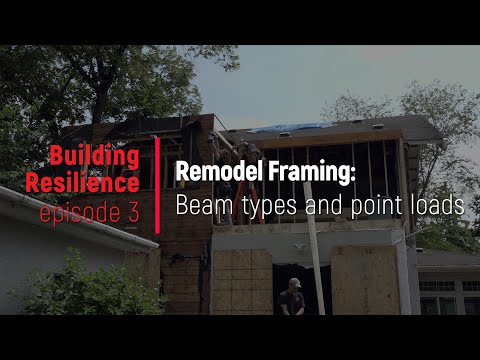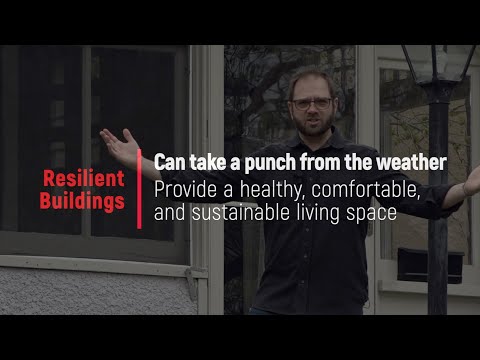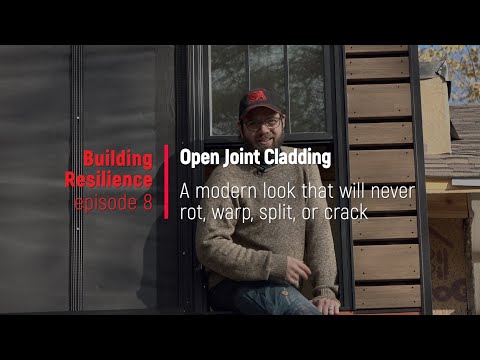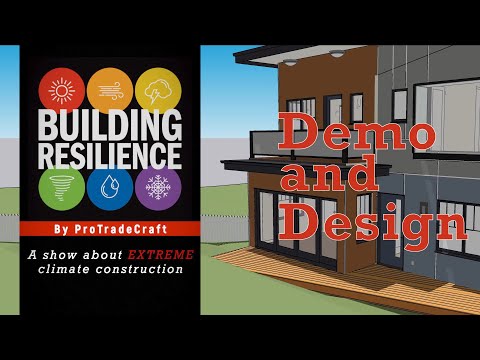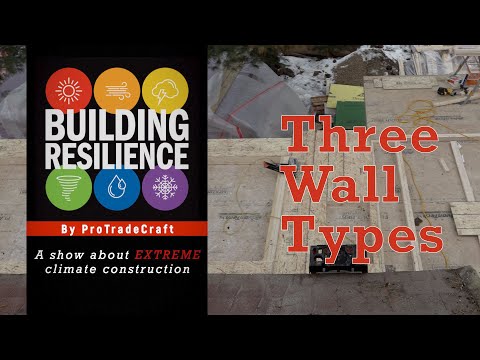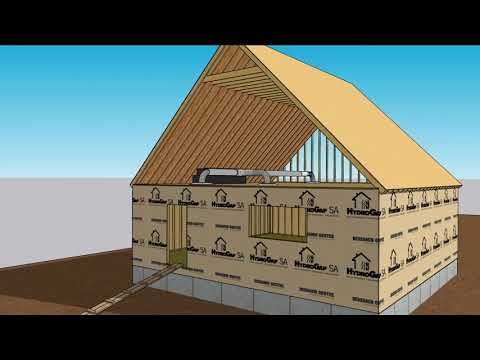RECAP: Introducing the new project
Last time on Building Resilience, we were comparing vulnerabilities in unexpected climate events.
This house isn’t gonna flood, but this wall sure as heck did.
We also looked at other vulnerabilities of the existing structure…
…with a general eye toward improving the durability, energy performance, and healthfulness of the house.
This time, we’re going to dig out our prybars and sawzalls and take the first step: demolition
MA: Some people think that the first step is demolition, and sometimes that’s true. But sometimes it’s deconstruction.
How the wall rotted: water was directed into the framing
Before we dig into demo and deconstruction, let’s look at what the heck happened with that soggy wall out back
"So whoever built this did a—they screwed up. So when you find funky things, you get to rename them. So right over here, we’re gonna call this our tread supporter ledge detail.
And this here, we’re going to call our scupper-trough-water-catcher-keeper-panel-destroyer. You can see how it's forced all of the water back into this panel—and at the framing.
Notice that the foundation is extending proud of the structure, so originally—intentionally—the foundation was proud, but notice they had the good sense to pitch this.
This builder from 15 years ago did not have the good sense to pitch it, and not only that., they could have come back and saw-cut this edge, put a bevel on it—something, but instead, not only did they leave it flat, but you can see this lip here is creating a reservoir-catchment condition that’s letting water get right back to the framing.
And pretty significant deterioration here."
Deconstruction is a meticulous dismantling of a building
OK, back to demolition and deconstruction
MA: Deconstruction is really important to us, we’ve been in the green building space for twenty-plus years and the opportunity to have materials diverted from landfills is always going to be important to us.
We’ve got some of these casing profiles that are really unusual, and instead of cutting new knives, we’re going to repurpose some of that trim in some of the other areas of the home.
But also we’ve got cabinets, appliances, countertops—all of these things are going to go and have a second life somewhere else, which is really important to us.
The other thing that is really important is who does the work. Partnering with a company like Better Futures is an opportunity for us to work with a company that gives folks an opportunity who otherwise might not have the opportunity for good employment to get into it, learn the trade, and be involved with something that’s really good. So it’s a chance for us to be connected with the community in that way.
Patrina: Deconstruction vs. demolishing a building. With deconstruction, basically what we’re doing is we are systematically dismantling reusable equipment and appliances.
With demolishing, you’re basically taking it down to the ground so that the builder can come in and do what she needs to do.Demolishing what you’re doing is going really fast, when we do deconstruction, we’re taking our time, making sure that we’re not damaging anything so that it’s ready for use.
Michael: What kinds of things are we going to be able to save here?
Windows, doors, we’re going to be taking the cabinets, we’re going to be saving the furnace, boiler, the condensers, we won’t be able to save the tile floor, unfortunately, the built-ins as well.
We’re much more than a deconstruction service company. We’re giving people a second chance, basically. Some of our men come from incarceration, some of them are homeless, and what they’re doing is looking to better their lives. And we have that for them. We offer them working skills, and life skills, and that’s very important, especially today.
As you can see, our guys are very dedicated, do great work, and are very focused.
Removing a chimney can add floor space and duct chases
MA: We’re in the living room. And this is all going away. This is a big old giant chimney, we’re going to be taking this down from the roof all the way down to the basement.
It’s going to create more space in the lower level footprint for better rooms. And we’re going to use some of that space that’s vacated to run new supply lines for air conditioning for the first floor, to run our ERV lines to bring fresh air to the bedrooms upstairs, and the first floor here.
Down here, we’re in the basement. We have this dropped ceiling. This is not going to be deconstruction, this is going to be demolition. We’re going to remove all of this stuff, get back to proper ceiling height, and get rid of this old paneling.
And we’re going to get to utilize Mitsubishi’s new HyperHeat cassette system. Basically, the heating and cooling for the lower level will fit into between the floor joists above me, so we’ll have good ceiling height and all of the heating and cooling in one space.
Recycling is a big part of resilient remodeling
In the sunroom, we are not going to salvage the windows,
Instead, we are going to chuck them in the dumpster…
This room that we’re in is kind of a sunroom/office. It’s one of the coolest brooms in the house. We’ve got 16 windows in this one room. We’re going to get rid of this storm-thing, this center divide and put in tall vertical windows.
But notice, these French inswing single-pane windows with storms, and it gets really cold in Minnesota, and this is not an ideal setup because it cold in the winter and it gets super hot in the summer, and that explains why they’ve got this 12-foot long cast iron radiator in here to produce enough heat to keep this room from freezing.
As I said, these windows are going into the dumpster.
On jobsites that are concerned about resource management in the context of climate resilience, the dumpsters are recycle bins.
And recycle bins are recycle bins, too. These are AZEK recycle bins for the PVC siding and trim that will go up a lot later in the show.
Just be careful where you put them.
Demolition: cut and chuck
Upstairs, the guys are surgically cutting away the parts that will go away and saving the walls that will be reincorporated into the new structure.
Just because this is a show about home improvement, Steven picks up a sledgehammer and starts whacking the walls as they do on other shows, but as he demonstrates, whacking walls with sledgehammers is rarely the best way to take something apart.
Usually, the best way is to know where the nails are and cut them.
Pry pieces apart with long prybars and cut them into smaller sections.
With the unneeded walls out of the way, They turn to the floor. This is actually the flat roof, but someday it will be a floor. First, they pry off the drip edge and gutter and chuck it over the side.
Next, they snap a line and cut off the roof overhang. It is dismantled one piece at a time, basically in the reverse order that it was built.
Sol cuts back the overhanging rafters while Steven holds the weight using some webbing.
When the assembly is cut free, Steven wiggles it loose and lowers it down to the deck below.
Sol gets down to cleaning up the transition of what used to be where the wall met the roof, but will now be the floor of the Main suite.
He is cutting the wall sheathing flush with a beam that is a key piece of a crazy puzzle we’re going to look at next time when we get to the framing stage: Point loads.
Next time: Framing and load paths
This. That’s a lot of…
That’s a lot of wood. It’s a bunch of sticks. And they’re carrying a LOT of weight. If we look up, we’re going to see on this side—on top of this 5-inch PSL, we have two LVLs which are picking up this half of the house. We’ve opened up the exterior wall, and iut is a bearing wall of the home.
And over here, we see these six 2x4s. These two and a half are picking up these tywo LVLs going to there. And these two LVLs are picking up this triple LVL heading that way, which is carrying the other half of the bearing side of the house.
So, we basically have one half of the house bearing on this wall, which has been split between three points—two little tiny points and one big massive point.But it gets worse.
You’re darned right it gets worse because we’re adding another beam up top and Steven is packing more wood to nail into it.
And that happens next time, on Building Resilience. Building Resilience is a production of the SGC Horizon media network. See all of season two here.
