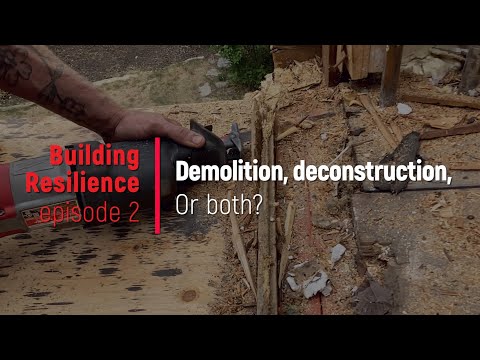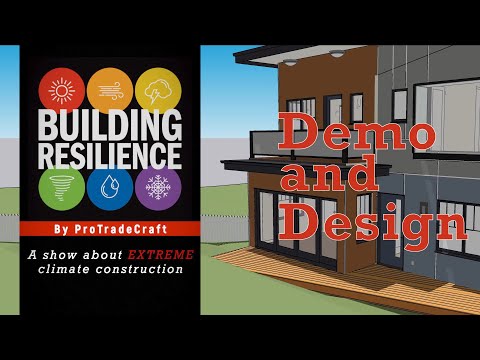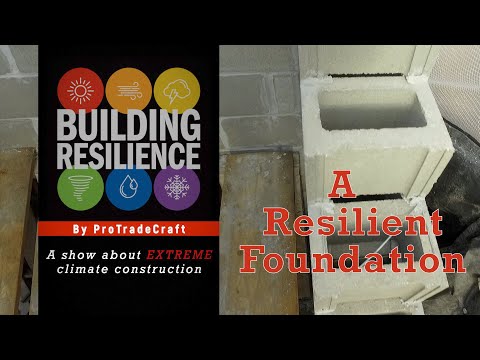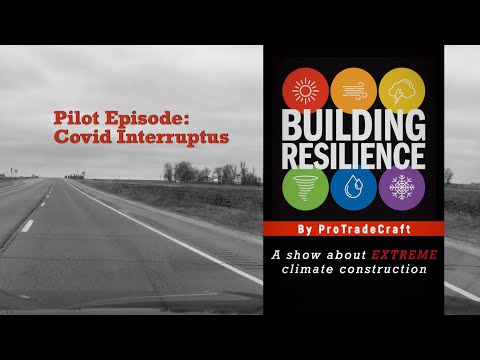Welcome back to Building Resilience, a show about extreme climate construction and extremely smart construction and design.
Hey, so, welcome back. It's season 2 of Bulding Resilience. This time we're going to look at design and construction principles in practice...
Resilient construction and design come down to building and remodeling houses that can take a punch from the weather and provide a healthy, comfortable, and sustainable living space for the people and pets who live there.
... and because it's remodeling nothing is ever a straight line. We're going to look at a bunch of different parts and pieces on a couple different projects including this one right behind me.
So this house built in 1910 is a pretty traditional stucco house we see a lot of these bungalows here there's a little bit of that Frank Lloyd Wrighty Asian influence going on, some good overhangs.
It's got some good bones to it, and at 111 years old it is a perfect candidate for a healthy renovation.
Like it or not, renovation plans must include climate change
Healthy renovations, in the context of resiliency, means designing and building for a changing climate that may include more heat, hurricanes, lightning storms that can cause wildfire, tornadoes, flooding, and ice storms.
Since season 1, we’ve seen first-hand the importance of a healthy home; but also since season 1, the climate zone maps have been updated.
This means that some people now find themselves in a different climate zone than yesterday. Most of the jurisdictions moved to warmer zones, but some moved to colder ones.
Minneapolis stayed in the same climate zone, but a few counties to its north moved into the warmer zone 6.
The extreme weather events and changing climate have prompted some big cities to establish their own resilient design guides.
So, DC has their new resilient design principles and in them they look at heat and flooding...
Washington, DC, developed guidelines with the Resilient Design Institute—our source for last year’s resilient construction gut-checks.
Minnesota's climate change effects will be different from Washington DC's
Local conditions dictate where the best bang for the buck is, and in Washington DC’s case, it is focusing on extreme heat and three sources of flooding.
Minneapolis has a lot of trees so we're pretty good when it comes to heat island effect. The houses are going to stay a little cooler.
And for flooding, well, we're up at the top of a hill and it goes way way down below where you're standing right now, down to a creek so this house isn't going to flood.
Really when it comes to resilient design it starts with site selection. If we have sandy soils and a poured concrete foundation with high elevation then we can go ahead and check off that first box.
The house has a 15-year-old addition that was doomed to failure
And while we’re checking off boxes, we’re gonna check around the back of the house to see where the addition is going.
Over here on the side, we've got this really cool sunroom with this kind of unfortunate storm window detail—we're going to get rid of
that we're going to have those windows extend up vertically it's going to look really sharp.We've got that nice little shingle-holder up there on the roof.
And then over here where the newer addition was put on the house and there's some issues with how it was built.
We'll take a look at those later, but most of that' is going to come down or come apart then we're going to put a second story on it.
And rather than match the existing house with its stucco traditional details we're going to go in a very different direction. We're going to look at some new materials it's going to be kind of fun and kind of funky.
I see we’re gonna break those child labor laws again this year.
The soggy addition isn’t the only problem with the old house, though. There’s an unusual crack.
General scope of the project: better thermal envelope, durable shell, and healthy indoor air
We've got this unusual crack running horizontally along the top of this this piece. We've got this section here that's blown out... back here is this corner that's blowing apart, we suspect this downspout with some poor water management was probably the culprit. That's been rectified a little bit with this sort of poor excuse for an extension on the downspout.
We've got some homeowner jerry-rigged cable with a definitely-not-rated-for-outdoor-plug.
And then we have this old equipment here, two condensers one that powered a minisplit, the other that powered the air handler up in the attic. This is all going to get replaced with some really cool new equipment from Mitsubishi.
We're going to be removing the stucco off to right about this location here, and then this is all going to get some really cool AZEK cladding.
Behind that, are some really awesome Benjamin Obdyke weather resistant barrier technology.
So we're going to be tearing off the stucco back here. We're going to pull off all the service equipment and these mechanicals and get those replaced. We're going to get rid of this window well here because the dryer vents just blowing lint into it it's a mess.
The rest of the stucco is going to stay. it's in good shape, although someone painted it this color on purpose i don't know why...
These window wells are going to remain. There is good sandy soils and really good drainage, and that brings us to windows.
We're going to replace all of the windows in the house and we're going to fill all of those weight pockets with some froth pack from our good friends at DuPont so that the house is nice and efficient.
That seems like a nice and efficient place to cut this opening episode of Building Resilience Season 2 that we’re dubbing: Project-Based Resilient Remodeling.
Next: deconstruction vs. demolition: What's the difference, and who cares?
Next time we’ll go inside to have a look at what’s not going to get deconstructed or demolished.
Down here, in the basement we have this dropped ceiling and this is not going to be deconstruction this is going to be demolition...
In the process, we’ll explore a little bit about what deconstruction is...
"Basically what we're doing is systematically dismantling reusable equipment and appliances.
When we do deconstruction, we're taking our time, making sure we're not damaging anything, so it's ready..." (Petrina Rhines, Better Futures Minnesota)
...and how we can check off two boxes instead of one when we go about doing it. In the meantime, stay alert and stay resilient. Building Resilience is a production of the SGC Horizon media network. See all of season two here.











