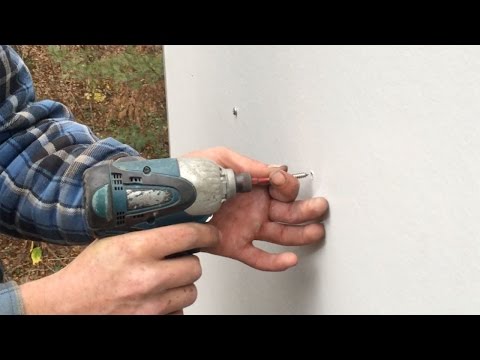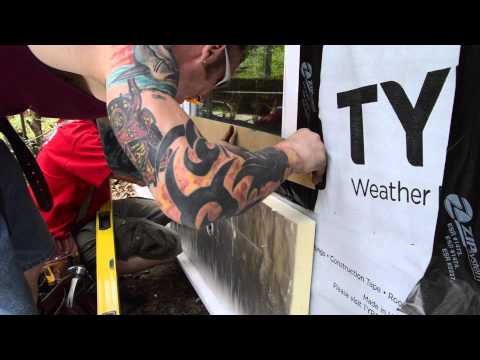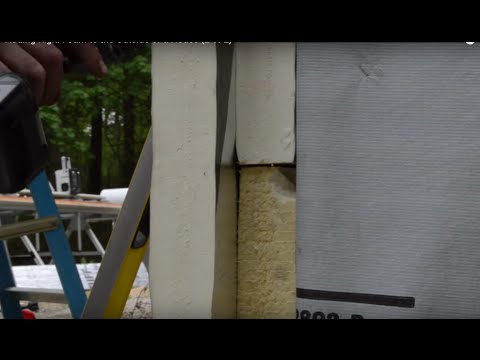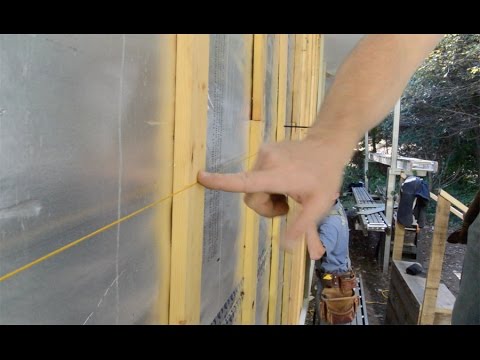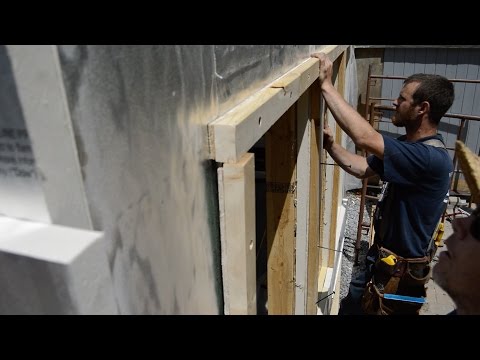Little details make a difference in how a siding job looks—and lasts. Sweat the details.
Another segment in our ongoing series documenting a deep energy retrofit that includes exterior foam, innie window installation, and rainscreen siding on the job with David Joyce and company.
OFFICIAL TRANSCRIPT
This house used to be a 1970s raised ranch, but now it’s a zero energy home with a modern flair. Two types of fiber cement siding are used: panels and lap siding.
This video is about lap siding, but all of the siding is part of a high-performance rainscreen that allows drainage behind the siding.
First, flatten the walls
Four inches of foam was added to the outside of the walls, and it was held in place with furring strips. Because foam compresses, before installing any siding, you have to align the furring strips into a flat plane.
This is done with a string line.
Keep the courses consistent
On houses with lap siding, it makes sense to use a story pole to keep the courses consistent. The siding on this house is broken up by windows and doors whose trim extends the full height of the wall, so the layout is very simple: small sections of siding fill the spaces between. That means, there is only one reveal pattern, so one story-stick.
The storyboard marks were transferred onto each piece of vertical trim. The marks represent the bottom of each course of siding.
Moisture resistant detailing
A couple of longer sections will require splicing two pieces of siding together to cover the section of the wall, so David decides on a joint pattern and makes notes on the strapping as to what pieces he’ll need to start each course of siding. And then he gets to work cutting starter pieces.
While the guys install the starter pieces, they can get numbers for the finishers and holler them out to him. But let’s not get ahead of ourselves. Cut edges need to be sealed before installation. This is a primer/paint mixture provided by the manufacturer.
Install the first piece about a quarter-inch above the base flashing. This lets water drain out and also acts as a capillary break so that the siding won’t wick water. The siding is being blind nailed along the nailing line suggested by the manufacturer.
Now we can holler out those numbers to David.
Successive courses go up, and siding is spaced so that a full course can ride over the top of trim blocks for electrical boxes and dryer vents. Had the window trim not extended all the way up, siding would be spaced to align with window tops and bottoms as well.
Behind joints in the siding are pieces of flashing. It can be hand-nailed or gun-nailed, but the point is to direct water out of the siding as soon as it sneaks in.
This is called bouncer flashing.
(It is not really called bouncer flashing)
Finish the wall
On the long runs, Calvin marks the reveal for the next course with a combination square. You can also use a gauge block.
The small sections should be the same length as you go up the wall. Sometimes there are variances, but if you notice the siding growing each course, you may be pushing the trim apart, so it is worth double-checking a few places. If the cuts are square, they should butt perfectly into the trim boards. If the trim is installed plumb.
Which it is.
Filling in the little pieces means making the parts work as a whole to keep water out while looking great for centuries to come.
—David Joyce is a remodeler in Lancaster, MA who donated his jobsite for us to shoot video. Thank you, David.
