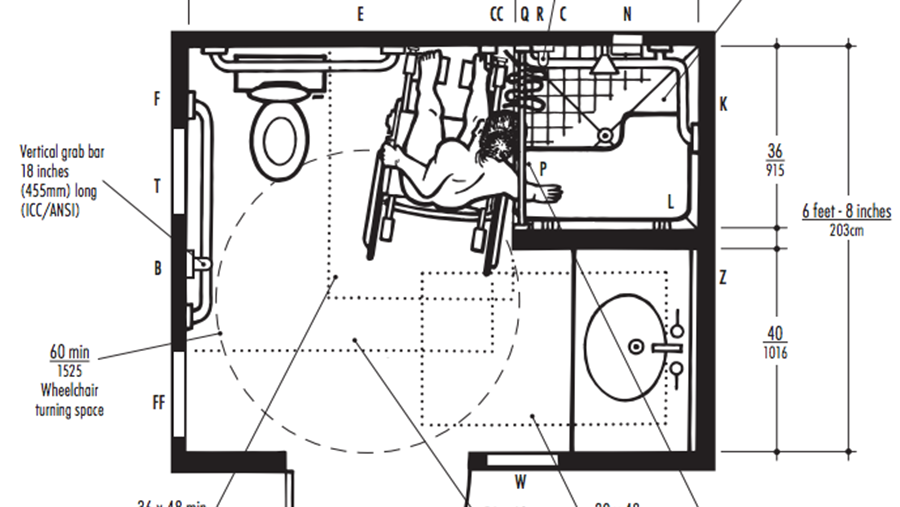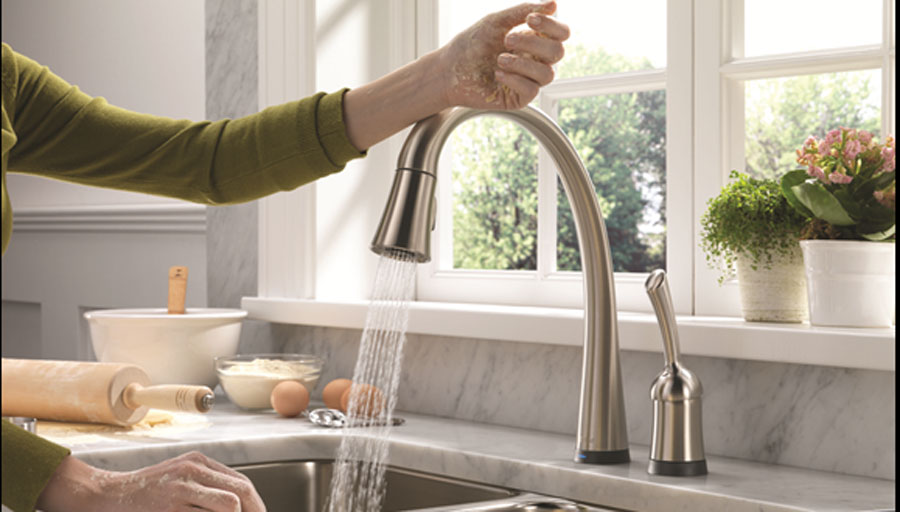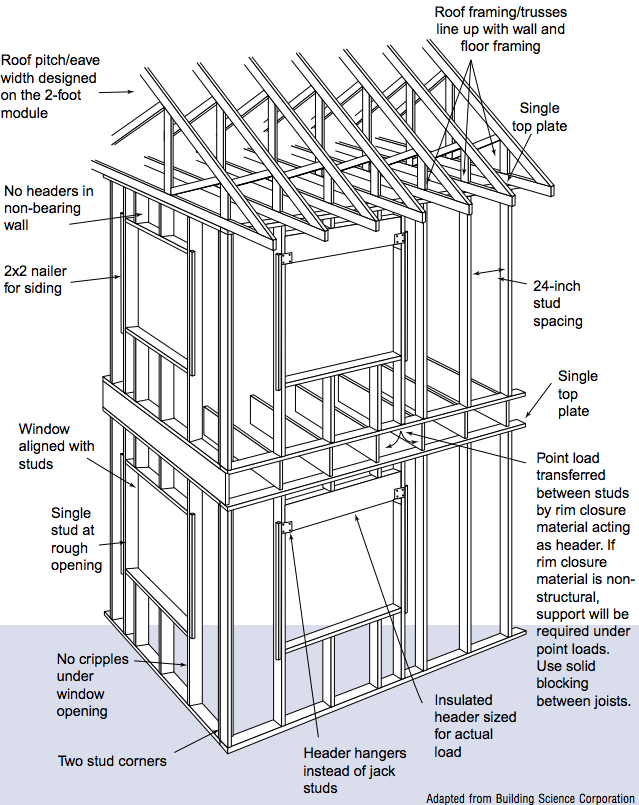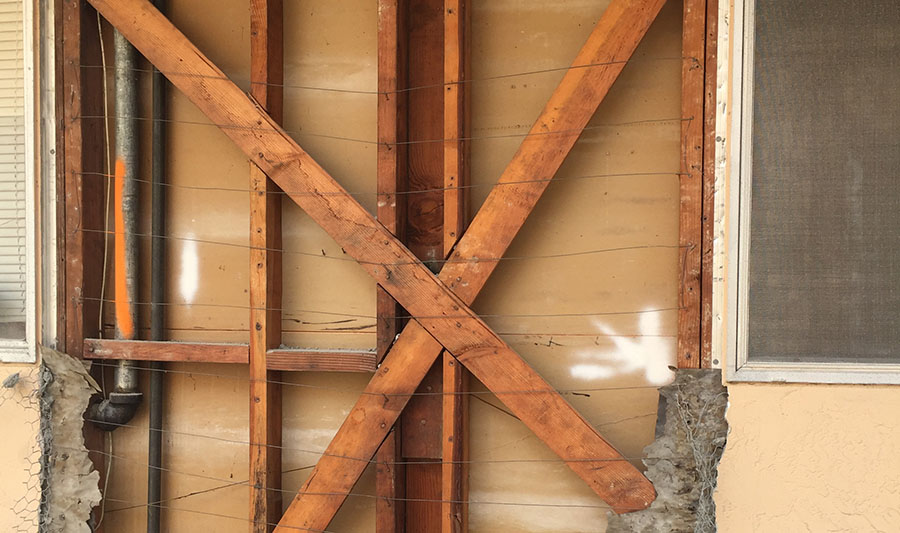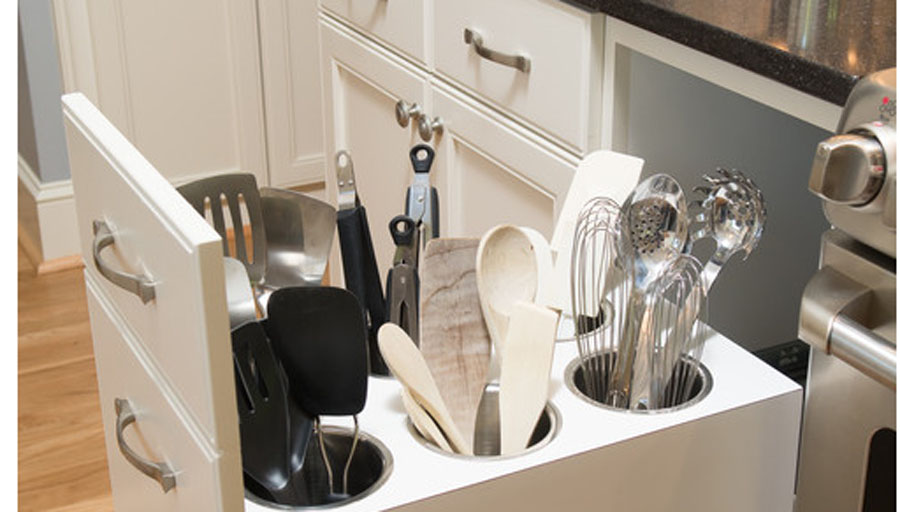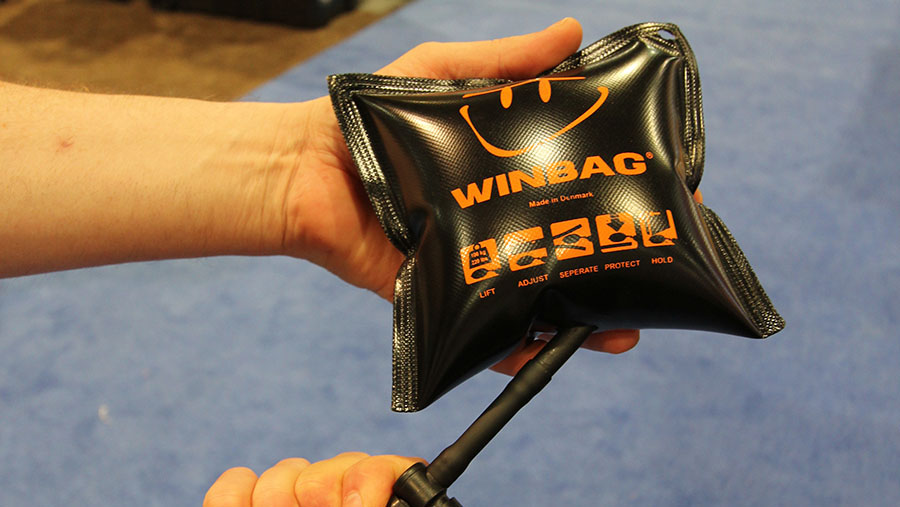Make a bathroom more inclusive with simple design decisions
ADA compliance is a big deal in commercial construction, but more of an add-on in residential. If the particular homeowner needs it, Universal Design is 'added' into the process. But some designers and builders build Universal Design into everything they do.
Those who do it well have found that there are some fairly simple ways to make rooms work better for all who use it, and customers usually like it whether they need it or not. Yet.
Kitchens and bathrooms are two particularly important rooms for accessibility/inclusiveness because important work gets done in those rooms. They are also slippery rooms with a lot of hard surfaces, so they are inherently more dangerous.
We looked at kitchens earlier this year and will begin bathrooms today, focusing on design choices that can make bathrooms easier on youngsters, oldsters, and in-between-ers.
With some help from peeps who tweet, I've put together a short list of inclusive design elements. This is by no means an exhaustive list. For a lot more on accessible design, see the sources at the bottom of this page.
Universal Design Bathroom upgrade #1: Decorative grab bars in tub/shower
As I said, bathrooms are slippery and tubs, sinks, toilets, and tile are hard. The two make bathrooms potentially dangerous for most people who enter.
RT @SeniorOnline: More than 95% of hip fractures are caused by falling, usually by falling sideways. Add safety bars pic.twitter.com/qzGRas4T9Q
— Craig Fukushima (@ctffox) January 21, 2016
There are a lot of good-looking, non-institutional grab bars for bathrooms. Bestbath is one company with some nice options, and there are other companies that have them, too.
Our elegant grab bars perform their important duty while blending into your bathroom #design #brooklyn pic.twitter.com/JwwURN8YJy
— Watermark Designs (@WATERMARKdsigns) August 2, 2016
Step one for grab bars is solid blocking. If space permits, you can skin the inside of a wall with 3/4 inch plywood to make future grab bars easy to place. If you don't have the extra 3/4 inch, recess blocking between the studs in critical locations. You can also get suction-cup grab bars.
This video from Stacy Wessner highlights some of those suction-cup grab bars while talking about where to place them and how they're used:
Universal Design Bathroom upgrade #2: Curbless shower with channel drain
Showers are more accessible than tubs are to older folks and people with wheels. A channel drain forces a gentle, even slope and a flatter, easier-to-navigate floor.
A shower with no lip is essential for universal design bathroom #KBTribeChat pic.twitter.com/AhW356RH6q
— Genesis Products (@GProductsInc) March 30, 2016
Here is an installation video for channel drains in a shower:
Universal Design Bathroom upgrade #3: Taller toilets
According to Kohler, a 'Comfort Height' toilet is "approximately 2 inches taller than traditional toilets," American Standard calls them 'Right Height' toilets; they are about the same height as a chair, 16 to 17 inches above the floor.
Seats that are 17-19 inches above the floor are easier for older peeps to sit on and stand from. Centering the toilet 18 inches from the side wall makes enough space to comfortably install grab bars.
Universal design. The perks of a barrier-free shower: https://t.co/lYJKuCResq pic.twitter.com/jgCYRsWlz9
— Delta Faucet (@deltafaucet) March 26, 2016
The image above also shows grab bars that double as towel bars and toilet paper dispensers. Noice!
Universal Design Sources (beyond Twitter and YouTube):
Protradecraft Universal Design Information:
Universal Design and Kitchen Appliances
Efficient Kitchen Design is Universal: 4 Rules
Model Remodel Show: Kitchen and Bath Plumbing Fixtures Make Aging In Place Graceful
Universal Design Bathroom upgrade #4: Adjustable hand-held shower
A hand-held shower spray on a sliding vertical bar allows people to set the shower head to the right spot for almost anyone. A 60-inch hose allows the shower head to be used while seated and it makes cleaning the shower much easier.
More #Shower Pictures using @bestbath Module Wall System pic.twitter.com/Ye5sKGzxmw
— AIP Builders Inc. (@AIPBuilders) January 12, 2016
Universal Design Bathroom upgrade #5: Nonslip flooring
While it is good to have grab bars, it is also good not to slip in the first place. This important safety feature is easily overlooked, can claim the tailbone of anyone, and extends from the bathroom floor to the shower and tub.
Using smaller tile with more grout traction helps prevent slips. #universaldesign #designforall #bathroom #bathdesi… pic.twitter.com/fFHVXyfh5s
— Terri Lind Davis (@terriartdesign) June 7, 2016
Universal Design Bathroom upgrade #6: Shower seating
Some people do not have the endurance to stand for whole showers or need to sit for other reasons. Fold-down seats are one option for showers with limited space. Tubs can have benches that span both sides.
Durable, beautiful wooden benches are a great upgrade if the shower is roomy enough.
Photo shoot of a Zen bathroom remodel today. #universaldesign pic.twitter.com/9TQAPexlJ9
— DESIGN w/Carla Aston (@Carla_Aston) July 16, 2015
Here's a SketchUp model of a Teak shower bench you can use as a pattern for your own woodworking projects:
Use your scroll wheel to zoom in and out, and rotate with your left-click button. Model by Schnable
Universal Design Bathroom upgrade #7: Pocket doors save floor space
By sliding sideways into a wall, the door will never swing toward people with wheelchairs or walkers.
Make a Powder Room Accessible With #UniversalDesign. https://t.co/eKQJV2TYMm pic.twitter.com/FCyieZiJ5v
— bestbath (@bestbath) July 19, 2016
Here's a four-minute video from Matt Risinger on Pocket Door Best Practices. #worthit
