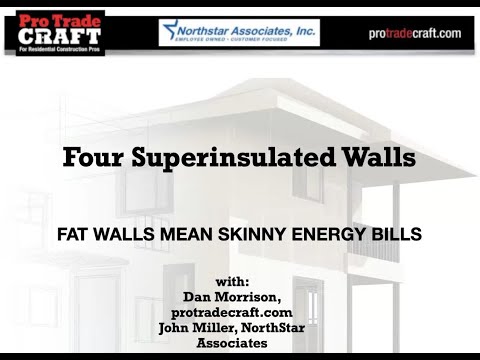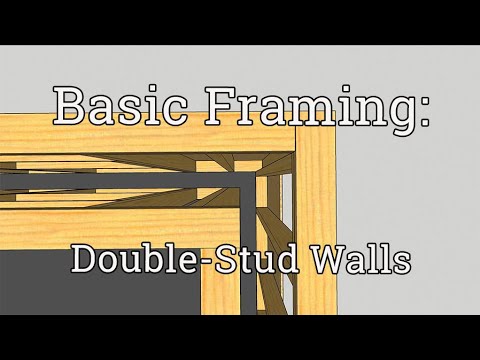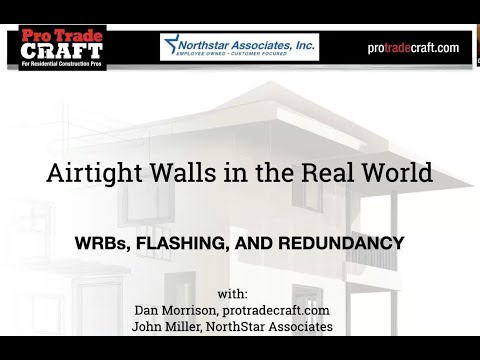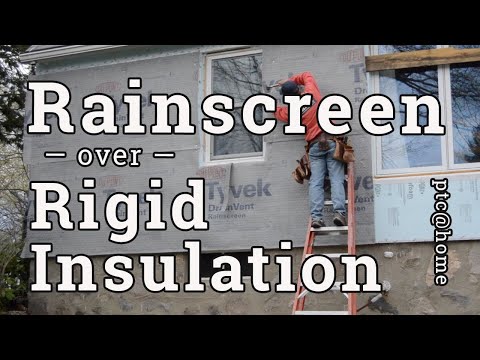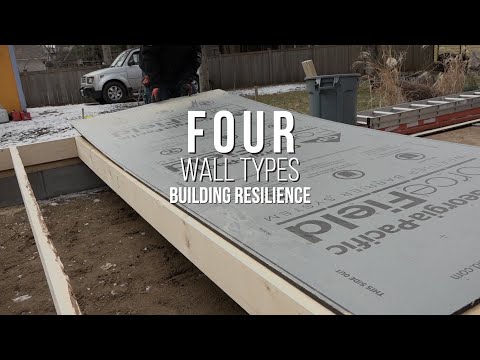A little while ago, we told you about an Instagram challenge for the most high-performing wall that was practical to build. We at ProTradeCraft decided to make animations of a couple of the finalists.
This one comes from Ben Bogie, who was production manager, at Kolbert Building in Portland, Maine at the time. Ben’s wall begins with a foundation in the ground and some sort of floor. To keep it simple, we’re doing a slab on grade.
How to frame a double stud wall
Kolbert Building uses the plastic under a slab to also isolate the foundation from capillarity, but that’s a topic for another discussion. They frame the outer wall like they would any other wall, except they use 2x4s.
Atop the wall, a strip of ZIP System sheathing is nailed, creating the perimeter air barrier strip. Outside the wall, housewrap folds over that air barrier strip. Roof framing sits atop the wall framing.
Now, they frame another wall inside the outer one. This wall has a single top plate, so it’s 1-½ inches shorter than the outer one. The ceiling air barrier sheathing is continued with the seams taped.
Crisscrossed 1x3 furring strips create a service cavity for running wires and PEX if needed. They also eliminate truss uplift troubles and give drywallers a larger target for their screws.
Window openings in double stud walls
The window openings are bridges with ¾ inch subfloor stips to provide a solid substrate for flashing the rough opening.
At the base of the wall outside, the sheathing is taped to the foundation for an air seal, and the WRB overlaps the tape. Furring strips go outside the WRB, and a strip of Cora-A-Vent is installed at the base of them to keep bugs and other micro-varmints out. Ben says that they install the WRB, split-release flashing tape, and Cora-A-Vent before listing the wall to minimize ladder work.
Trim and siding go on just like a regular wall. Baffles made from OSB and blocks are placed in each roof framing cavity to keep the THICK insulation where they want it. Capping this highly insulated double stud wall.
There may be no "R" in "wall," but there are more than 40 Rs in this assembly!

