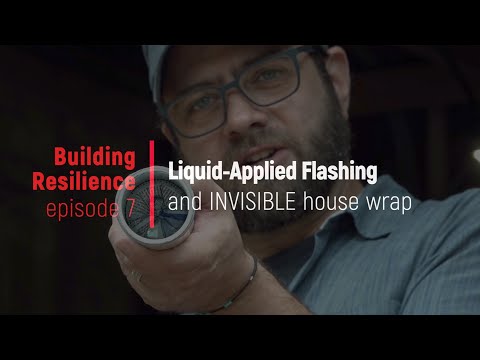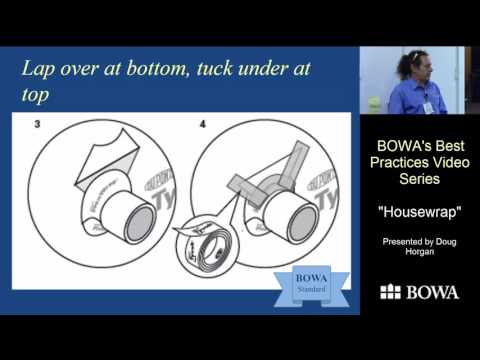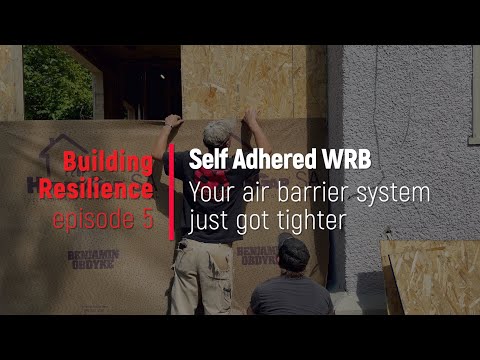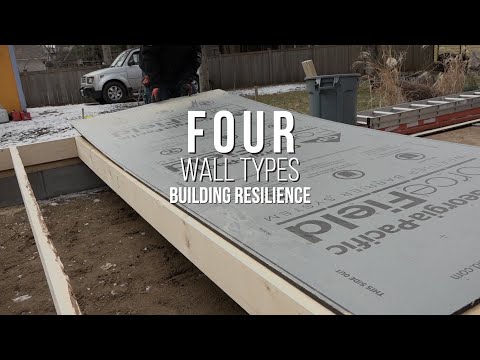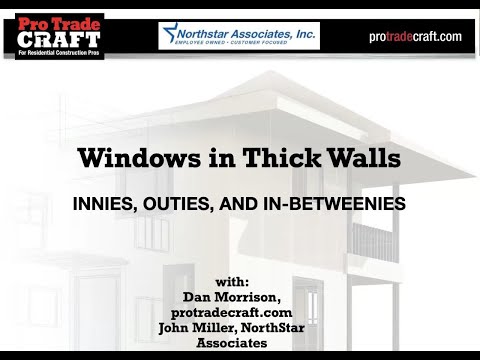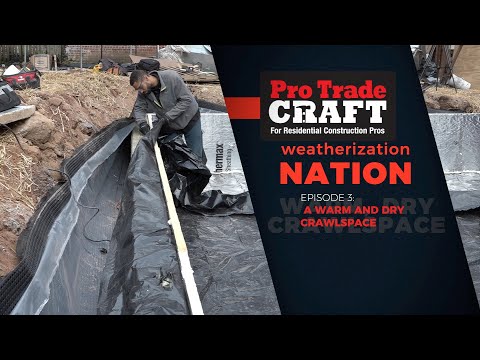Now we have gone over the basics of how heat, air, and moisture can move through building assemblies, or at least how they work; we can begin looking at how to control them and make them do what we want.
So we’re going to explore how to improve on the layers that are already on the blueprints, starting outside of a wall, at the housewrap, or WRB, as it is called in the building code.
In the building code, they call it a “water-resistant barrier.”
Building scientists call a WRB a WEATHER resistive barrier. Weather is different from water because weather includes wind.
Therefore, a weather-resistive barrier incorporates wind and air pressures into the performance of that outer layer which protects the framing.
House wrap as an air barrier
First, we’ll look at housewrap as the WRB. If you upgrade the installation process a little bit, you can make the housewrap a much larger part of the air barrier system.
I mean, as usual, the tricky stuff is not in the middle of the wall where there are no windows or holes.
The tricky study is where two different things meet or where two perpendicular things meet. However, in the middle of the walls, there are seams in the house wrap, which should be sealed and overlapped correctly.
Horizontal seams in house wrap are air leaks and potential water leaks.
Unless they are sealed, the air is certainly moving through them.
I say potential water leaks because there is a chance that the house wrap id properly overlapped. If they are underlapped instead of overlapped, then they leak water, too.
The WRB is a BFD
One way to cut down on airflow through the WRB is to seal the seams.
Manufacturers recommend using contractor tape, I know a high-performance builder in Boston who uses a bead of caulk behind the overlapped sheet because one-time water gets behind the siding, and rolled into a fisheye in the tape, where it traveled sideways until it reached an exit point: a window.
So the tape acted like a canal to the window.
David was stunned that his windows leaked because his crew is so good at flashing, but it wasn’t the window at all; it was a piece of tape over a cap staple, that allowed water to drip in.
So he uses caulk now.
You all may know Doug Horgan from JLC Live events and probably JLC magazine as well. He’s got a great series of videos on youtube of himself giving best-practice presentations to the job supervisors at BOWA, a large remodeling firm in Washington DC.
He and I converted a bunch of them into articles on Protradecraft, and I’m going to summarize one of them here.
Doug says that House wrap matters because siding materials leak—brick, stone, wood, EIFS, vinyl—house wrap has to protect the structure from the siding leaks.
Siding doesn't leak because it is bad; siding leaks because people install it.
People don’t install things poorly because they’re bad; they install things poorly because they do not know how and why to do it right.
When people know, they take pride in doing a superior job.
The first animation is based on Doug’s basic installation advice showing the basics of installing housewrap.
That was sort of how to do it in the perfect world, but unlike animation-land, the real world has mud and ladders and guys with tattoos.
The video shows a crew doing in on a pretty good-sized addition to a hundred-year-old house.
Viscoelasticity
And not all WRBs come on a roll. Some of them are already part of the wall sheathing, like ZIP System sheathing the green stuff, and now LP has a version of that, too; I think it's called weather logic, and it is kind of blueish.
The critical part of these systems is sealing the seams in the panels, and dealing with holes and transitions.
This is done with either flashing tapes or fluid-applied flashing products. The brands are usually proprietary.
So the tape or fluid flashing becomes really important; it is the air barrier and the water barrier. A lot of people are skeptical of a system that relies on ion tape, but if the tape is installed well, it should work for a long time.
Let’s look a little closer at how tape works, just for a little while.
We have another 7 Minutes of BS Episode on Viscoelasticity, which was fun to record. I recorded it live at Building Science Summer Camp, out by the horseshoe pits with an engineer who specializes in adhesives who described how tape works.
It’s a pretty fun part of the job, but I’m not going to play the podcast here. Instead, I’m going to summarize it for you.
Many people think that what causes a tape to be sticky is some sort of chemical reaction or a chemical bond, but it’s not that.
It’s actually a physical 3-dimensional bond like you get on lath and plaster.
Viscoelasticity drives that.
The viscosity of the adhesive is what allows it to ‘wet out’ onto the substrate.
Elasticity is what allows the adhesive to resist separation when a force is applied to it.
So, the tape needs to stick to the wall sheathing, but the adhesive also needs to stick to itself; otherwise, the tape would fall off, and the sticky gunk would stay.
Basically, there are two molecular forces at play:
- Adhesive forces
- Cohesive forces
The adhesive force bonds dissimilar molecules together. So, the tape molecules and the plywood molecules.
Kind of like the tongue and the flagpole, but different.
The cohesive force holds the same type of molecule together, so the adhesive molecules are attracted to themselves.
Adhesion sticks the tape to the wall, and cohesion keeps it there.
Most of these tapes use a pressure-sensitive adhesive, but people often overlook the need for applying pressure.
It’s the pressure that activates the viscosity of the adhesive and gets it to flow into the substrate, whatever that may be—OSB, framing lumber, and so forth.
So you really need the pressure to engage or get the adhesive moving so it has the ability to wet out or work its way into the voids of the material.
The pressure comes from using a j-roller, plastic squeegee, or some other tool to mash the tape into the surface so the adhesive can blanket the topography
Not only does it help prevent fish mouths and wrinkles in the tape, but it kicks in the viscous flow that enables the adhesive to work its way into all the nooks to give it a 3-dimensional adhesion.
I’m going over this in detail not because it is my passion, but because it is something that I do not see very much of on jobsites: carpenters rolling or squeegeeing or otherwise mashing the tape into the thing they want it to stick to.
I do, however, see a lot of people on job sites complaining about tapes.
Alright, let’s look at some practical information.
Leak Spots: Bottom of Wall
For walls without house wrap, those with a baked-in WRB, you can’t overlap the house wrap on penetrations.
You need to flash everything with flashing tape or liquid flashing.
This next animation is about flashing various penetrations.
It includes a good tip: make it a rule that whoever cuts a hole in the envelope, must seal it up. Make sure everyone knows where the sealing materials are.
Again, I’ll add some real-world jobsite footage to the ‘perfect-world animation-land.
This is a jobsite in Maine, sealing the connection between the foundation and the wall. In the Housewrap videos, they showed sealing the house wrap to the foundation with caulk and tape; because there is no house wrap in these panels, the gap must be sealed, instead of covered.
She uses liquid flashing to seal the sheathing to the bottom plate and to seal the bottom plate to the foundation.
and again, I’ll add some real-world jobsite footage to the ‘perfect-world animation-land.
This is a jobsite in Maine, sealing the connection between the foundation and the wall. In the Housewrap videos, they showed sealing the house wrap to the foundation with caulk and tape; because there is no house wrap in these panels, the gap must be sealed, instead of covered.
She uses liquid flashing to seal the sheathing to the bottom plate and to seal the bottom plate to the foundation.
The joint between walls and foundation runs the perimeter of a house.
According to Building America, this is an especially important joint, for two reasons:
- Because the concrete surface is sometimes rough, preventing a smooth seam between the foundation and the sill plate, and
- Because of the stack effect, which naturally pulls air in through the lower part of the building, where the sill plate is located.
This drawing is also an animation showing multiple air-sealing strategies piled into one little video.
Any one or two of them is going to improve your building’s performance, and there are probably a gazillion ways to do it differently.
I asked protradecraft’s technical committee for their input on this part of the house and they had a handful of suggestions.
Some suggestions from our technical committee ...
- Upgrade from an off-the-shelf sill seal to a high-performance sill gasket and seal it to the foundation and the mudsill.
- These include
- EPDM gaskets for structural members
- Peel-and-stick high-performance sill gasket
- Sealants, such as acoustical sealant, ensure long life.
- Seal the wall sheathing to the bottom plate. Subfloor adhesive is usually close at hand, so run a bead along with the bottom plate before sheathing the walls.
- Overhang the wall sheathing a couple of inches below the mudsill. Why leave all of those cracks exposed?
- Seal the wall sheathing to the foundation. An acoustical sealant or something that will stick to both wood and masonry is best. If the wall plates are not flush with the foundation—meaning that the foundation is not square and the walls are—use low-expanding canned foam to seal the big gaps.
The bottom line on this bottom plate: The multiple layers of sealing will substantially reduce air leaks along this important part of a house. This will improve comfort, durability, and energy efficiency.
Another connection with many places to leak.
Leak Spots: Top of Wall
Everywhere a piece of lumber sits on another or butts into another piece of lumber, is a gap that leaks.
It’s not a gap that can leak, or that COULD leak. It is a gap that leaks. It leaks unless you seal it.
In this drawing, which comes from the Building America Solutions Center, they use a flash coat of spray foam to seal the assembly from the inside.
That’s great for new construction or gut jobs, and it is illustrated in this drawing with a cathedral ceiling, which isn’t always the case.
This detail also shows something else that doesn’t always happen unless you tell the framers to do it.
The rafters sit on top of the ceiling joists rather than next to them. This makes a lot more room for insulation in this typically cold and leaky spot, so the spot won’t be as cold, so it will generate less condensation.
There are a lot of ways to seal the top of the wall/roof connection, and the best method will depend on the house, the crew, and the materials available.
This video shows some air-sealing details being done in nature. This is a remodeler named Ben Bogie, who works in NW CT.
Further Resources
Links to all of the videos in this presentation and further reading will be emailed to you all a little while after the class.
In the meantime, you can go to buildingscience.com and look for an article called
Plenty more to learn about this topic, and as you may have guessed, a lot of it in on file at Protradecraft, and there is also a lot on the general interweb.
The Building America Solutions Center is a really great source of practical information
Buildingscience.com is a really great source of other information. Most of it is practical, and a lot of it is much more in-depth than what’s at BASC
