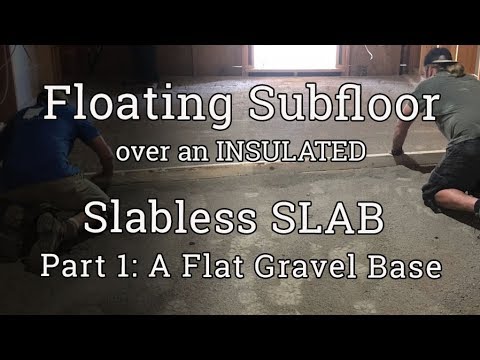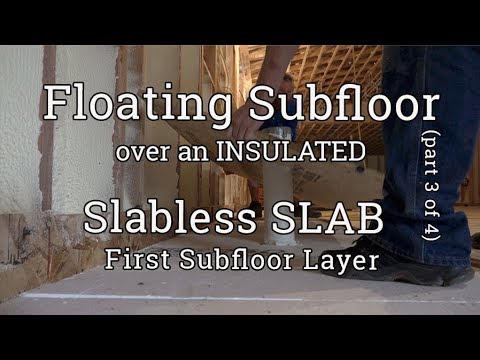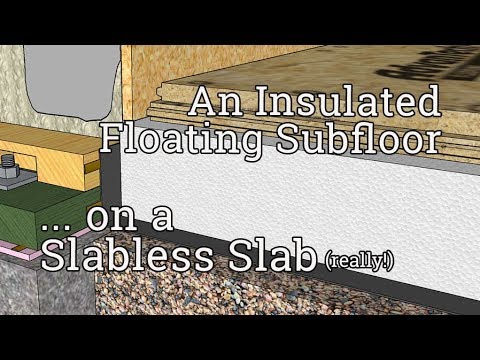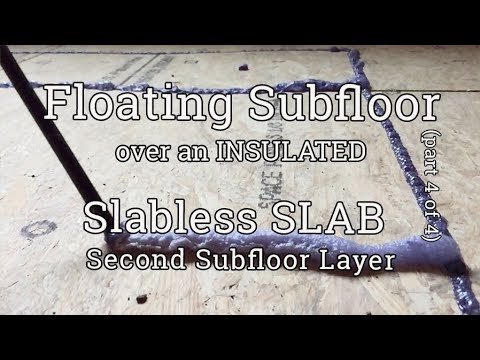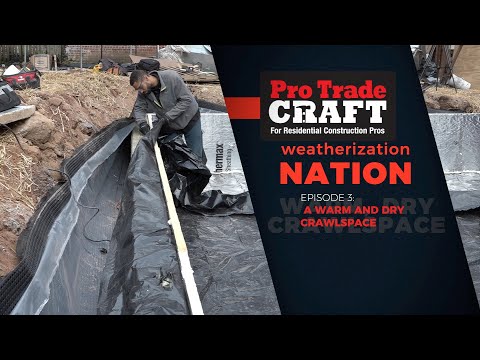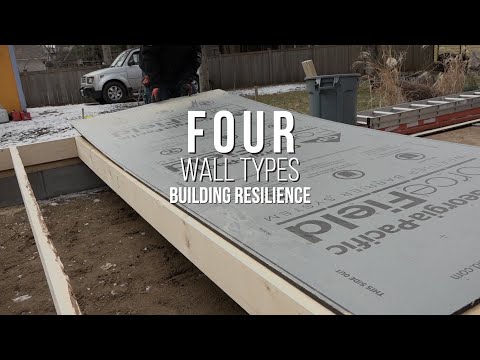This video series covers how to install an insulated floating subfloor over a concrete slab, or as in the case of this job, a slabless slab, which is far better for global warming potential (GWP).
At the Praire Modern house in Columbia, Missouri, we previously looked at digging a hole in a very particular shape so that concrete stem walls could be poured and wall framing placed on those. What was unusual is that the slab in this slab-on-grade home is missing. Replaced by compacted aggregate.
"After the aggregate, its out six-mil poly. We could use something heavier, like a 10-mil poly if we were going to leave it exposed for very long, but we laid our poly and them immediately started putting foam over the top of it."
—Jake Bruton, Aarow Building
An insulated floating subfloor requires detailing at the edge
The seams are overlapped six inches and taped.
"And then we caulked it to the bottom plate with two beads of sealant. After the poly goes in, we're straight to the foam. This is a four-inch EPS; traditionally you'd think about doing this in two layers, to try to avoid thermal bridging, but we're not too concerned. And we figured we'd get more stability out of doing one layer. We're really happy with how hefty it was.
You can see here there's the OSB sub-base, where the spray foam comes over the top of the plates on the right hand side of the picture, that sub-base is thewre because we won't have a sill plate to nail our trim to in the end, and, we wanted something to let the insulators wrap down to that connection.
The foam is best cut with a circular saw with a Bullet sawblade, it is made for cutting EPS; it is well worth the money. it still heats up, so if you don't make your cut quickly across there, the saw still wants to wiggle back and forth..."
Now that Jake and his crew have wiggled the last pieces of foam onto the floor, they’re going to turn to laying down a floating subfloor that’s rock-solid and squeak-free—in the next part.
—This is the second in four videos covering an insulated subfloor over a slabless slab. See part 1 here.
