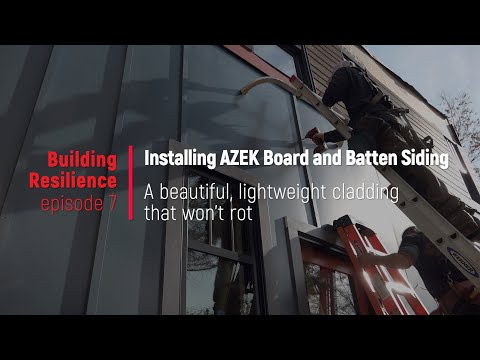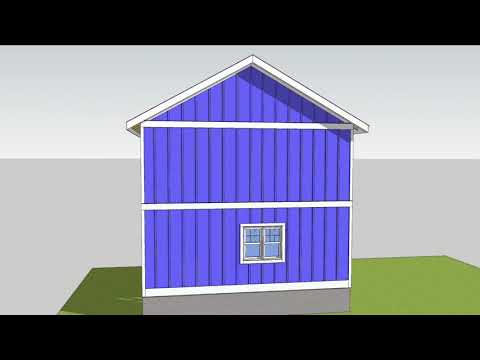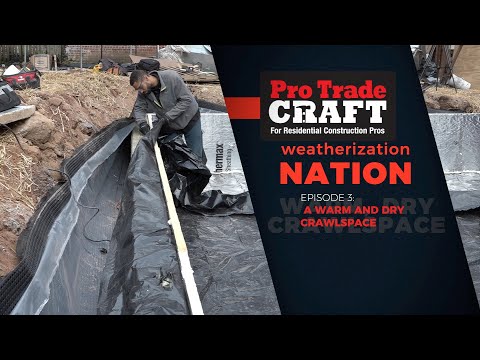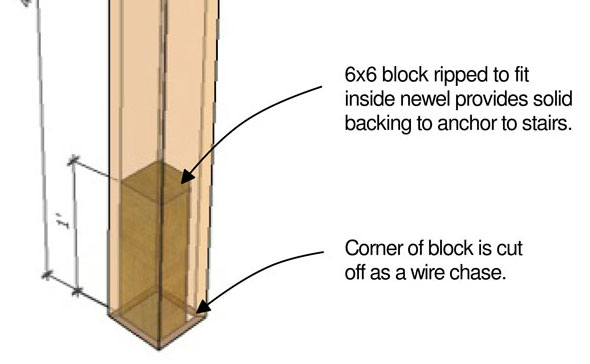One of those "If I help, will it save me money?" jobs. But not in a bad way.
Just outside of Missoula, Montana is a trout creek that offers blue-ribbon fishing. I’m not going to say which creek it is, but nestled between the Bitterroot and the Sapphire Mountains, the scenery as is great as the fishing.
Except for this ugly ducking fishing cabin. Built in the 1990s, it was constructed to the energy efficient standards of the day, including a layer of foam insulation outside of a 2x6 wall with blown insulation.
When the weekend cabin became the permanent home of Joe, the fisherman, the outside needed a face-lift.
Joe knew a builder with a pile of rough sawn pine leftover from a big board and batten job. He had it delivered and hired Chris Whalen to teach him how to install it.
First, Chris sets up shop
Chris Whalen: (Laughs…) Well, when I watch this, it doesn't look like we're doing a very good job of setting up.
As far as tools that we needed, glide saw and the table saw were the two main tool that were used. In terms of where we set up it was just where the pile of lumber was relative to where we were going to be applying it.
Before filling in the siding, Chris outlined the perimeter with corners, water tables, and rake boards.
Chris: I took all of the corner boards to my shop and I ripped them on the table saw—the big tablesaw—by mitering the joint it looks like an actual 6x6 rather than a couple of boards just laid over the surface.
The corners are biscuited—mainly to index them—because rough sawn lumber is varying thicknesses, the biscuits index an equal amount off the face to yield long crisp miters after they are glued, clamped, and screwed into place.
Next comes the window trim
Chris: I did the windows two ways. The first I did was what you seeing here, piece by piece ... But he decided to pre assemble them instead—Because I wasn't super happy with how this was coming together. It was difficult to get the pieces pulled into place and get the miters right where the side pieces but to the header, so I decided to pre assemble ...
This made a tight fit on all of the joints of all of the windows.It was simpler to do, and in my opinion, they came out better.
He built the casing to be a little bigger than the outside dimensions of the window frame—maybe an 1/8 of an inch all the way around. And when I pre assembled them, I used biscuits and pocket screws. On the back side.
Over the horizontal trim pieces, a flashing is installed, mostly to protect the trim piece. Because t he wall is already water tight, so any leaks that get behind this new siding, will drain down the old siding and out the bottom.
The other reason is the climate—we're a high mountain desert. We don't get much rainfall, we don't get driving rain (there's really not even very much snow).
The flashing really just protects the horizontal trim pieces from surface runoff.
With the perimeter framed, it’s time to screw some wood to the walls
He starts in the center of the wall—you’re either going to start with a board in the center or a gap in the center—depending on how the width of the board divides out over the width of the wall.
The first board is plumbed into position and screwed to the wall in the center of the board. That allows the boards to expand or contract without cracking. If you fasten the wide boards with two screws across the face, the boards will crack when they expand and contract.
The screws in the battens go between the boards—to not anchor the edge against movement.
Chris begins by cutting the big pieces for Joe to install first. Part of that was just a timing thing, because I could come back and fool around with the boards that needed to be cut while Joe was screwing off the rest of the boards. So I was just trying to keep ahead of him. Joe eyeballs a 3/4 inch gap between boards and plumbs them as he goes working his way toward the corner.
Now, it’s time to fill the gables
First, Chris and Joe fill in the rake trim.
Then Joe begins with a gap in the center and aligns with the boards below. Joe installs one side and then the other. The gable on this side has a porch roof, so the pieces are angled at the top and the bottom.
Back on the easy side, Joe fills in the remaining boards and battens.
This stain grade siding will eliminate the need to paint, so this fisherman will have time for what’s important after converting a weekend cabin into a full-time fishing hideaway.
—Chris Whalen is owner of Black Mountain Company, a renovation, building, and woodworking company in Missoula, Montana. He is also a member of ProTradeCraft's technical advisory team.











