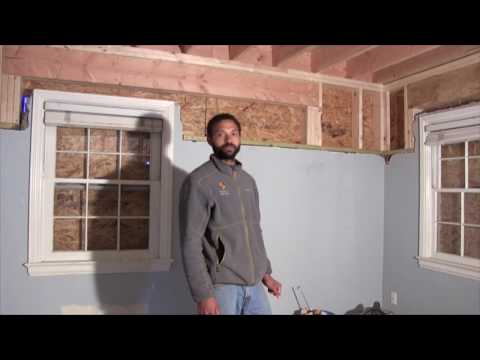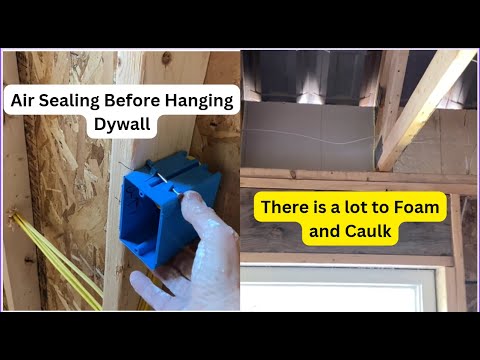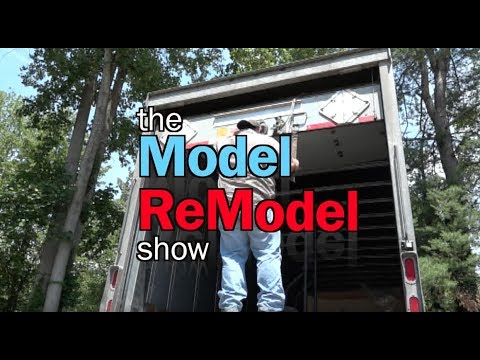Using theatrical smoke to illustrate air leakage pathways to customers and new employees
MARK IV Builders measures the results of their remodeling for customers to see clearly. Their blower door is set up to test the air leakiness of a house before they begin remodeling and then again after the project is complete to demonstrate how much their attention to detail pays off. In this video, Ray Williams, a superintendent for MARK IV, walks us through the first phase of this.
Official Transcript:
We are going to do a blower door test which is a portion of a full energy audit. It's something that we have the equipment for, so we do a test in and test out before every project to see how much the house leaks before and how much we can affect it during our building process.
Preparing for a blower door test:
- The first thing we will do is go to the thermostat, this house only happens to have the one thermostat. We will turn the system to off and make sure we are not pulling anything through the HVAC system.
- Make sure you check the attic access and make sure you have it sealed as tight as possible.
- Make sure all the windows are down and in the secured position. These windows are all double hung so this may be a source of air leakage during our blower door test.
- We leave the door open so that the air can move throughout the house. So after you've done every room you will leave the door open and move on with the test.
- Make sure that you turn all gas appliances off, turn the pilot lights off in the kitchen do not have your baking.
- And make sure you, are again your kitchen exhaust fan, your bath fans along with your dryer are all turned off.
- Here what we want to do is turn the hot water to the pilot position and we would turn the furnace off as well if we had one down here. We have a boiler in this case and we will put our keys over here so that when we are done with the blower door test we come back down here turn the hot water and make sure the pilot and everything are running so the home owner has hot water.
Setting up the blower door
So what we have here is a blower door kit. Many different manufacturers on that, pretty standard. We are going to go ahead and set this up in the door frame, get the blower door tent around it with the fan in there and get ready to pressurize this house.
So we got our fan in the blower door and we are going to go ahead and set up the manometer in the door.
Even though we can blower door test all the time, to help our field employees understand the natural paths that the air leakage occurs, we are going to fill this house with theatrical smoke.
Since we already have the blower door set up, what we are going to do is reverse the flow of the fan, put the house under just a little bit of positive air pressure so we can exaggerate the situation.
What this shows me is that we have many places where we have leakage particularly up in the attic where the eaves meet the house. And also around the windows, not so much the window panes themselves but where the windows meet the jams as well as the doors.
What that air leakage in the attic is suggesting is that the air is leaking through the second floor up into the attic and then getting out.
One way that we will remedy that is by making sure that we seal top plates and make sure that we have increased insulation values around the perimeter.
—Ray Williams is a superintendent with MARK IV Builders, a custom building and remodeling company in Cabin John, MD











