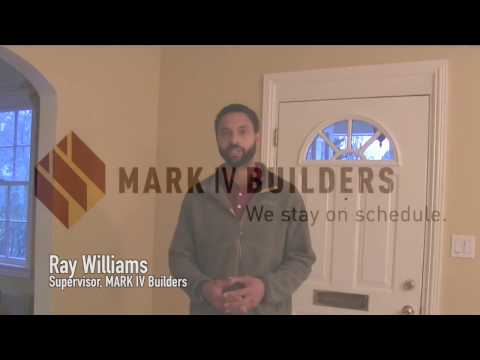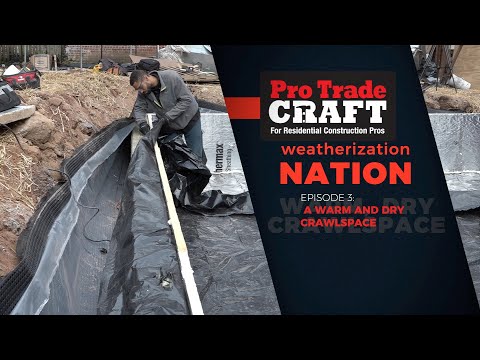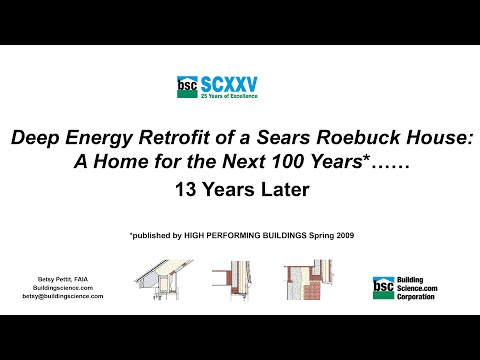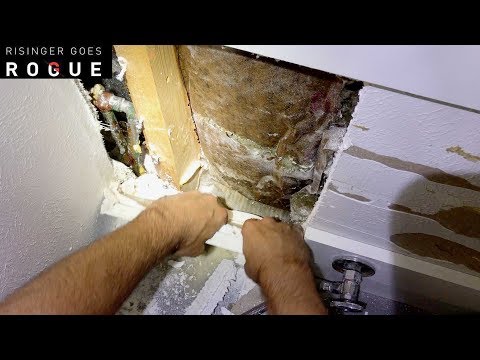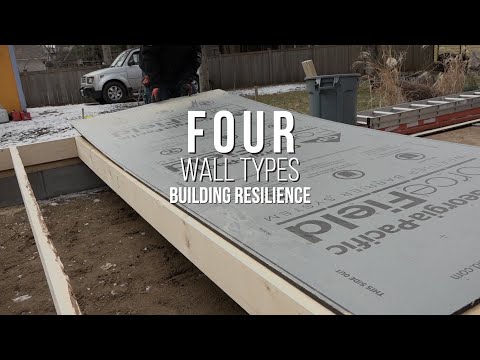Part two of a two-part mini-series on air leakage improvements in the remodeling process. The first part focused on the pre-remodel air leakage test, this part focuses on how to fix the big problems and 'testing out' of the house.
Official Transcript:
Ray Williams, MARK IV Builders, Superintendent, we're back over here in Bethesda doing a follow-up video to the blower door test and smoke door video.
Actually had a comment from our building inspector when he came through here that MARK IV did the best air sealing out of anybody he's seen in the county in quite some time, so kudos to the team and everybody who worked out here for that.
Seal gaps where walls meet floors
You see, we've added a 2 x 6 wall on top of an existing brick foundation. As you can see, there is a gap between our sill plate and the top of our masonry wall. So what we're going to do here is the most important thing, 'structure.' We're going to fill that with some glue and some shims, put those in there, and then we're going to come back and foam that. So the first thing we gotta do is clean it out.
Now we're gonna finish cutting these shims out of place. We're gonna take our foam and seal this from the corner all the way across the wall. We'll also at this point hit these corners here and the drywall guys will go ahead and crush that into the corner. Okay, we've done the verticals here, we're also gonna do the horizontals. We're gonna go back with the foam and get up here. In this instance, we have space where our framing butts up to an existing masonry chimney. What we're gonna do is put some fire-rated foam in here, and then follow it up with some ROXUL because we are next to a chimney.
Now all this may seem tedious, but all these little 1/8th inch gaps multiplied over thousands of linear feet really create a big air leakage gap, so ultimately, that's what we're trying to do: increase the efficiency of this house.
Use a smoke machine to find air leaks
In the same house, we did the actual smoke video where we filled the house with smoke, pressurized the house, and washed the smoke leak out, our air leakage number at -50 Pascals with our blower door test was 8,100 CFM. That's roughly equivalent to us leaving this window open while running the test. So we're going to close that window up. Keep in mind that we've more than doubled the square footage of this house. So it went from roughly 1,000 square feet to 2,500 square feet.
Okay, you can see from that blower door test now we're sitting right now at about 3,770 CFM at -50 Pascal. Originally our number was 8,100, so we've reduced that CFM number by more than half while doubling, and over-doubling the square footage of this house.
