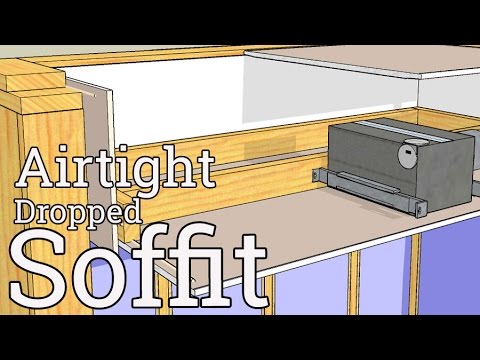Floorplan dictates hood placement, roof framing dictates fan placement
Serge with LearningConstruction.org talks about mushroom exhaust fans over commercial kitchen dishwashing stations.
This fan is very common in restaurant use—typically over the dishwasher.
The gist of the ventilation info:
When framing the kitchen, make sure the roof framing layout will accommodate a chase above the dishwasher.
The units weigh about 120 pounds, so you probably won't need additional structural engineering for the roof. Unless retrofitting into an under-framed roof. Mushroom fans run on 120v power, so there is no need to add a 220 circuit to the panel.
The fan may or may not come with a disconnect box. If it doesn't come with one, it is not the end of the world, install one.
Inside the core of the mushroom is the motor and speed control knob, which is used to balance the building's ventilation (link to other video). When exhausting a lot of air OUT of a building, you need something to push new sit back in, typically a makeup air unit. The aforementioned speed control knob balances outgoing air to incoming air.
Recap of kitchen exhaust info:
Check the roof framing so that there will be no obstructions in the exhaust flue.
The on/off switch may be manual (good) or, as in the case of this particular unit, wired into the dishwasher (best). If the on/off switch is manual, ask the chef where they want the switch to be—don't just place it where it is easiest for you, place it where it will get used.
Dishwasher placement dictates the hood location, not the other way around. Don't trust the plans, trust the person installing the dishwasher and install the hood appropriately.











