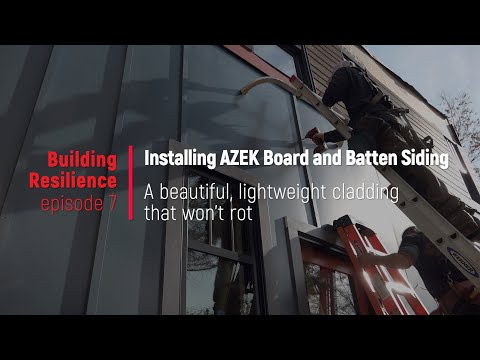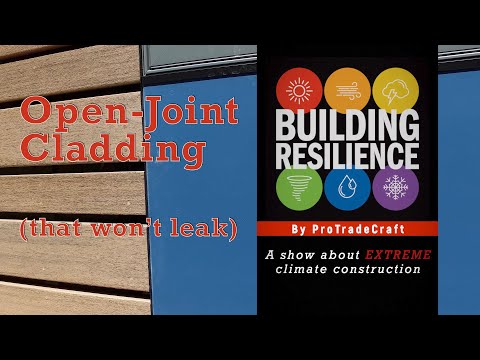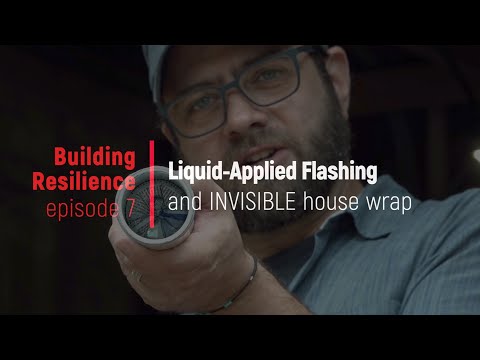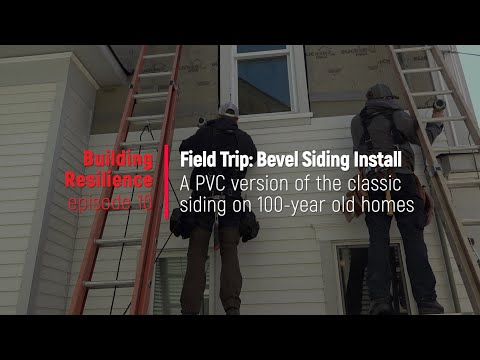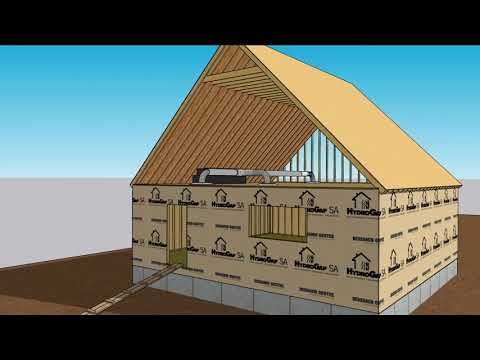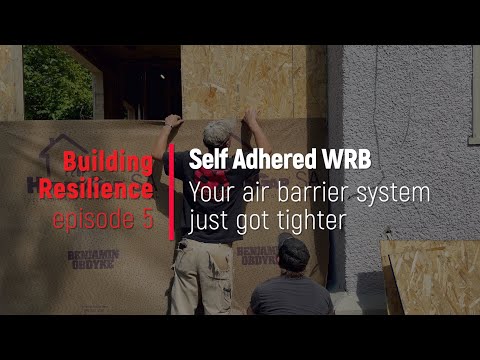Last time on Building Resilience, we were checking out one more siding system, a bevel siding by AZEK installed on the International headquarters of OA Design + Build + Architecture.
“This is a brand new product from AZEK, this is their beveled lap siding. PVC again, and it looks just like smooth cedar—you can see we've installed it on our building here.
You might be thinking, "if you're trying to make it look like smooth cedar, why not just use smooth cedar?"
Right here, our neighbor's building, which still has wood, you can see here, the paint has released, here it's rotting...
All of the challenges that come with wood, which is a great material and it's beautiful, but let's face it, when it comes to our cladding, something that is really, really weather-resistant is probably our best bet.”
Before we broke out the bevel siding at Michael’s office, we were installing an open cladding system composed of AZEK cladding and Benjamin Obdyke’s Invisiwrap UV and Batten UV.
"We're using a PVC deck with a vinyl wrap, this is also from AZEK, its their AZEK cladding. It's specifically designed for open-joint cladding. It's all incredibly resilient and will last as long as the house."
Open joint cladding lets water enter and exit at will, so it relies on a kick-ass WRB to be the sole drainage plane and weather barrier.
That’s where Benjamin Obdyke comes in:
"Over here, I’m using another Benjamin Obdyke product, Invisiwrap UV along with Hydroflash UV tapes and Batten UV. I'm saying UV a lot because all of these things are UV stable. With open joint cladding, we are exposing our WRB to the sun and we need it to be stable.
Painting wood furring strips is a pretty laborious process and getting continuity of thickness is really difficult. With Batten UV, I've got a very compression-resistant, sontinuous, extremely durable material—it's not going to rot out —to hold my cladding off the wall to ensure that I've got the drainage, the airflow and the beautiful shadow lines that we get with the open joint cladding. Because it is pretty beautiful."
All of that was installed over the self-adhered WRB, HydroGap SA, as a failsafe so that even if something does damage the Invisiwrap, there is a waterproof backup layer.
We also used the Hydrogap SA over the other parts of the addition, where we installed board and batten siding using AZEK’s PaintPro sheets and trim. It turned out to be a really sharp look.
One thing that’s great about the peel-and-stick aspect of HydroGap SA is that it makes the house tighter against air leaks.
Tight houses are good because they save energy and also because you can use smaller pieces of mechanical equipment to heat and cool the house. This place is serviced by a few of Misubishi's EZ Fit ceiling cassettes, a small boiler, and a small Mitsubishi air handler in the well-insulated attic, which provides cooling to the second floor.
The first and second floors are heated with hydronics, both within the floor system and using some old cast iron radiators.
Cooling for the main floor is accomplished with ceiling-mounted mini splits where they are needed most: in the sunny sunroom and kitchen.
Downstairs in the renovated basement, an EZ Fit ceiling cassette provides heating and cooling.
Another good thing about tight houses is that they allow you to control the air quality inside the living space. The key to controlling indoor air quality is usually keeping pollutants out of the house, so this house got a GTFO IAQ upgrade right from the start when we got rid of the so-called atmospherically-vented combustion appliances and sealed and insulated the crawlspace using styrofoam boards and froth packs.
Keeping the crawlspace warm and dry is critical to keeping the living space above it comfortable and free of bugs, mold, and rot. Sealing a crawlspace can also help control radon and soil gasses, but just to be sure, we installed a radon mitigation system in this house.
Throughout the process of this show, we have mostly focused on the exterior, under the floor, and above the ceiling.
But the inside of this house is pretty nice, too. Just for shucks and giggles, we brought in some 3D camera wizards from Scena to film the before and after situations so we could make sure that the indoor crew actually did something.
In the beginning, there was a big old fireplace, a freezing-cold ‘sun room,’ and an oddly-remodeled bathroom upstairs.
The basement was dark, moist, and not very inviting.
It turns out that while we were focusing on the exterior enclosure, there was an army of elves inside cranking up the swank.
The fireplace was replaced with an entertainment center unlike most you’ve seen.
The chilly bin was upgraded to a plush sitting space.
The soggy addition is now a new kitchen with crazy cabinets, counters, and colors. OK, maybe they’re not THAT crazy.
Have you seen the bathrooms? Two wild tile designs that really personalize the space for this happy new family.
Aside from all the swank, the home is resilient in the face of severe cold, the biggest climate danger that Minneapolis faces.
This resilient home is crazy cool, comfortable, efficient, and healthy.
By design, yo.
And that's Building Resilience.
—Building Resilience is a production of the SGC Horizon media network. See all of season two here.
