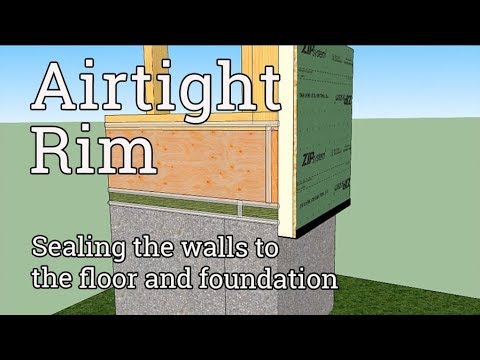Continuous exterior insulation means smaller studs and higher performance
Episode 4: Wall Framing and sheathing
Last time on the Model Remodel Show, Ben and Rick were interlocking mud sills and setting the backbone of the floor system so they could frame and sheathe the floor deck.
They used a trusted old product and a shiny new one.
All in all, it was a good week. We have a flat and level floor to frame the walls at Professional Remodeler's Model Remodel.
This week, we’ll try out some thick sheathing panels which create a continuous insulation layer on the outside of the walls, which are being framed with 2x4s.
Turns out, after running the heat loss calculations on walls with 2 inches of insulation on the outside, stepping up to 2x6s doesn't make much sense.
Sketchup Explorations: A lot of leaks in a small space
One of the leakiest parts of a house is where the floor meets the walls and foundation.
Peeling back the layers, you can see that there are a lot of connections, which means a lot of gaps, cracks, and leaks.
On the Model Remodel project, Ben added air sealing to each step of the framing sequence, beginning with a sill seal gasket.
Before installing the rim joist, he laid a bead of construction adhesive to bed the rim in.
The corners are also sealed tight.
Huber’s new foaming subfloor adhesive was used to glue down the AdvanTech subflooring.
Walls are framed as usual, but before adding sheathing, seal the gaps with silicone sealant.
The IP System R Sheathing is sealed to the foundation in perfect-world of animation-land, but the real foundation was out of square, so some onsite engineering was needed.
Last, the corners and seams are taped—for a tightly sealed and well-insulated wall.
The Process: Framing the walls is straightforward
First, they lay out the wall plates on the deck and then spread out the studs.
Walls are framed like normal, with Ben nailing one end of the wall and Rick nailing the other.
With his end complete, Rick moves over to the cut station and cuts headers, cripples, and sill plates while Ben flushes them up and nails them into place.
He also doubles the sill plate out of habit.
"I like having two sills under the window, I think it gives a more solid sill to support the window, and also if you're doing window trim, it gives you something that you can attach your apron to a little bit easier. "
The inevitable obstacle this week was that the special-order 4-inch framing nails hadn't arrived yet.
So rather than stand around and wait for the FedEx driver, they decided to stand the walls.
If the deck is level, you can plumb the corners and expect the walls to be relatively square right out of the gate.
Now comes the insulated ZIP R Sheathing
The first thing Ben and Rick do is tape the bottom edge to seal it against air leaks.
Rick then rolls it tight before adding the second layer to seal the edge of the OSB.
Then they use a builder’s level to locate the top of the first course of sheathing.
And they snap a line.
Before installing the panels, Ben runs a bead of silicone along potential air leaks in the floor to wall connection.
Now it's just a matter of putting it on the line and nailing it. Over and over again.
To cut around the bottom of a doorway like this, they use an oversize Skilsaw… Which looks pretty cool in slo-mo Then they install the panels and nail it.
Outside corners are left off for now because they need to make continuous and inspectable connections from foundation to roof before covering with wall sheathing.
Speaking of the roof, that's what we will cover next time at Professional Remodeler’s MODEL Remodel.
—The Model Remodel Show is a production of the SGC Horizon Media Network and was shot on location at the 2017 Model Remodel project in southern Connecticut.











