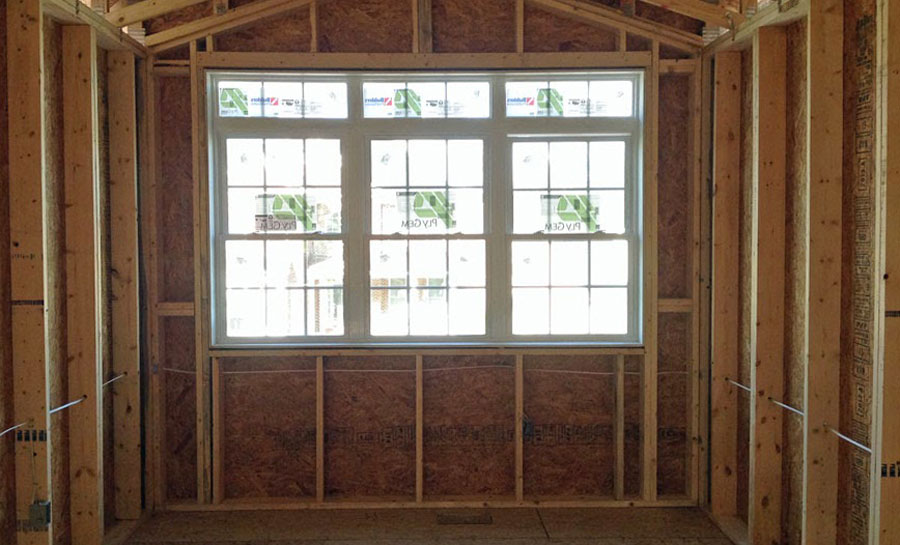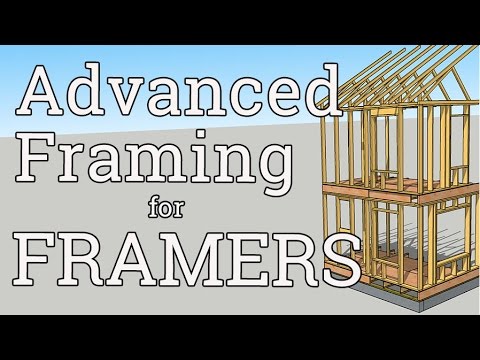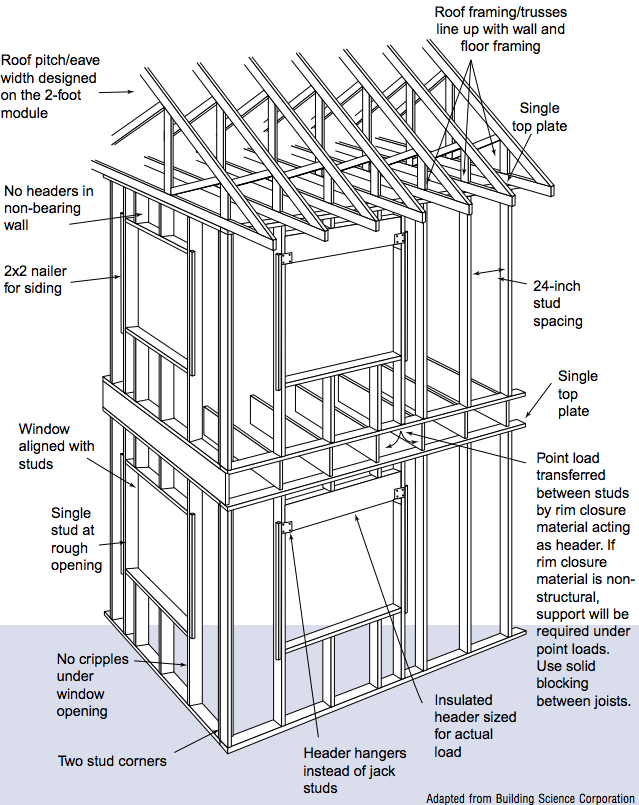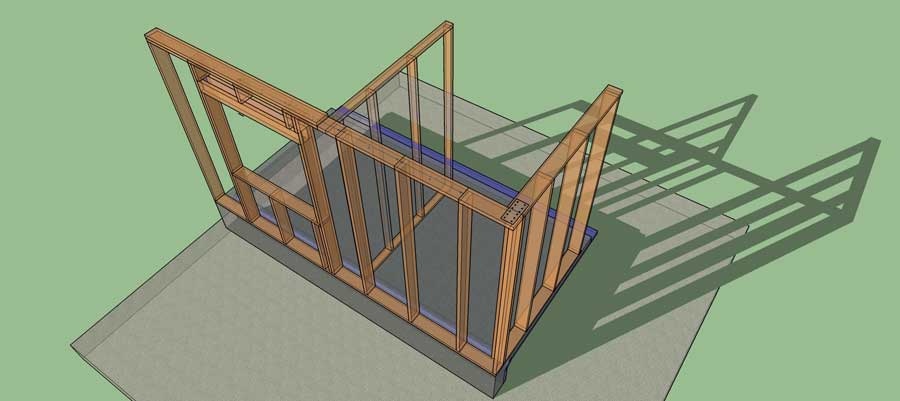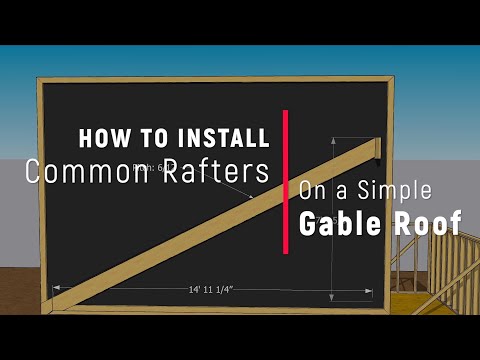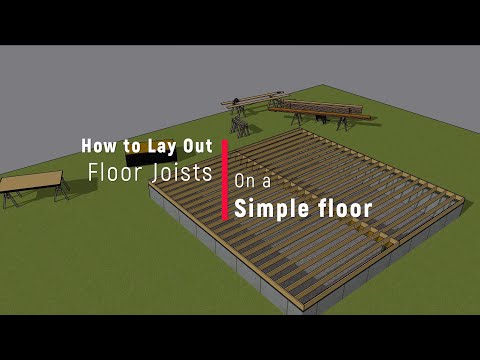This video is part of a series on picking and choosing parts of the advanced framing package that make sense for different stages of the construction process. This video is for architects and building designers. Another page of advanced framing for framers is here.
We specialize in high-end custom residential construction and remodeling. Everything is overbuilt. We use extra-big framing in the roof to accommodate tons of insulation, but we also try to strip out extra framing from the walls where possible, again, to accommodate more insulation.
Overbuilding some parts and under-building others can seem like a paradox to some framers, so hiring progressive framers who are not afraid to think is important. Communicating with them before, during, and after the framing stage ia also important.
Do specify these advanced framing items:
24-inch o.c. spacing
We use 24" OC framing as a norm except in high wind loads and other unique conditions often lead our structural engineer to deny.
Raised Heel Trusses
I like 'em but we never use trusses and we are often 'overbuilding'. We usually have 2x10 or 16 inch TJI attic floor joists which offer us a heck of a lot more room there for insulation. Also, we spend a lot of time on how to detail the exterior foam board (if we have it) and how it meets the roof.
We often apply outriggers and soffits on the outside of our thermal wrap (we bring the foam board or insulated ZIP sheathing up to meet the roof sheathing and tape that edge and then we apply a framed ladder style soffit on top of that. Possibly with brackets).
Headers ONLY where needed
Headers are something we focus on. We make sure the framers DO NOT put in headers on non-load bearing walls. This is an easy one that they rarely think of. They all put headers everywhere no matter what when headers are not necessary at all on 50% of the house. We use box headers where possible and zero headers where not needed.
Omit needless studs
Also, be reasonable about the number of jacks and king studs. Sometimes the engineer requires a certain amount for structural reasons, but framers tend to overdo them just ‘because’ that is what they do. We try hard to keep the walls, corners, headers and jacks as lightly studded and as heavily insulated as possible.
Don't Bother specifying these advanced framing options:
Two Foot Modules:
I always used to try to do this, but I found that it made design SO rigid and unforgiving, and the one time I succeeded in planning it, the framers looked at me like I had 2 heads. While they were blindly cutting whatever way they usually did, I was standing there trying to explain that there was a 2-foot module and that it was all so much easier than they were making it. Meanwhile they just kept framing away.
It also falls apart at corners and the soffits. In the end, it is just too difficult and variable.
Like the time I successfully designed the walls so that the modules were 2 feet and everything on the outside in both vertical and horizontal directions was 4 feet/ 8 feet, I found the framers slapping up plywood across the whole house and cutting out the windows after, "like they always did," even though we had planned everything so they did not have to cut any sheathing.
It was easier for them NOT to have to think. You need a really thoughtful framer who you have worked with a lot to have a hope in hell of achieving this.
Adjust roof pitch to improve plywood efficiency:
Never do that. We go for solar gain or aesthetics in choosing a roof pitch. Plywood is cheap compared to those two bigger-picture items.
Also, it depends EXACTLY on how the framer frames. You could be off by an inch or 2 depending on the EXACT way the framer cuts the heel, soffit, and rake. I found that many framers interpret the drawings slightly differently depending on how they were trained to build. So it might mean that your careful planning actually falls flat in the field.
Slide windows over to the layout
We try but usually the aesthetics from either inside or outside end up so bad that no one feels it's worth saving a stud or two.
