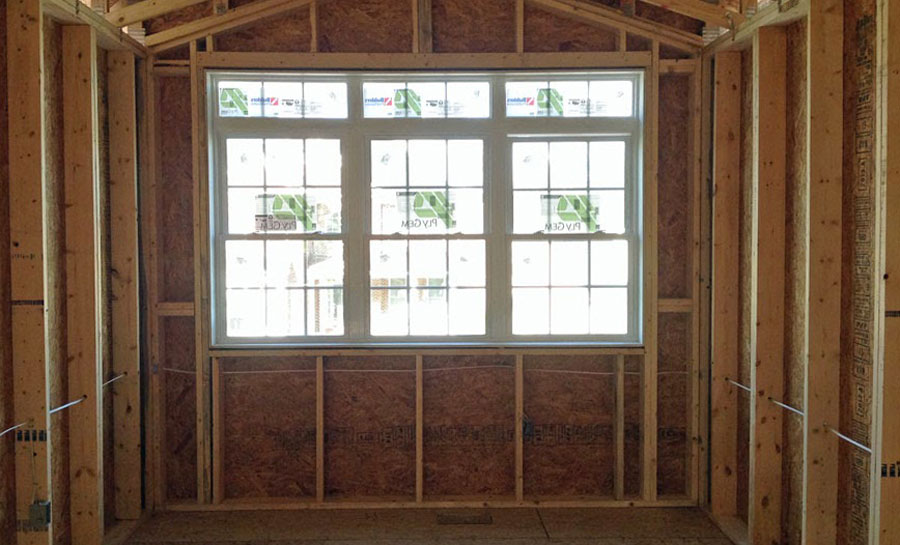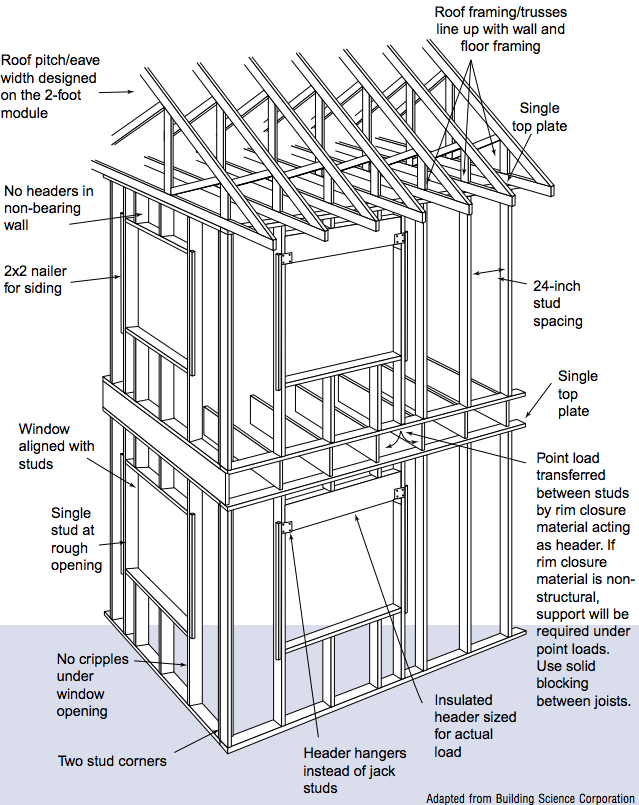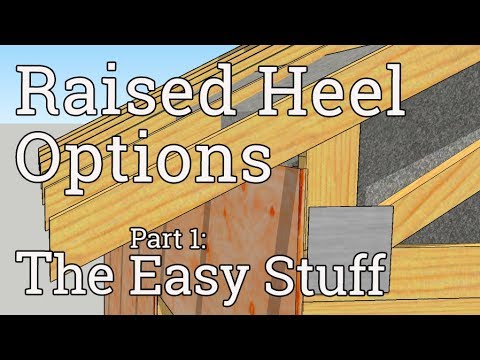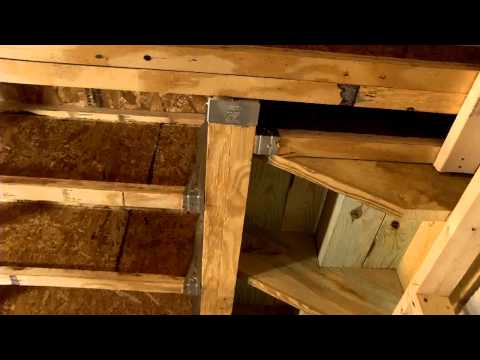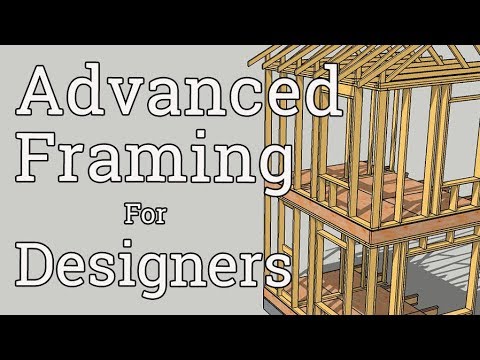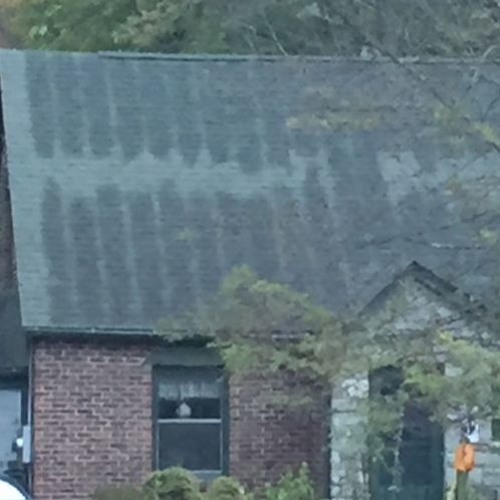Advanced Framing begins with a 24-inch framing layout. It is usually a good idea to stack the framing because it makes the plywood more predictable.
If you’re using single-top plates instead of double plates, transferring the load is required because of science and the building code. A lot of framers stick to double top plates for a more mundane reason: so the drywall fits.
Headers are big thermal bridges
There are a lot of options for improving the energy performance of headers, from those that support a second floor and a roof to those that support nothing at all.
- If the header supports nothing at all, omit the header. In larger openings with omitted headers, it is worth doubling up the sill and head plates.
- For openings that do need structural headers, you can make an insulation sandwich with two LVLs and a 2-inch slab of foam or rock wool. This fits perfectly into a 2x6 wall.
- An option for point loads over large openings is to recess an extra layer of end joist into the floor system above the opening.
- Recessing an extra ply into the rim joist can eliminate the need for headers in the wall, but you’ll have to cut a few floor joists shorter. For joists that stack over studs, make sure there is enough bearing. For joists over openings, add a joist hanger.
- For structural headers carrying very little weight, look it up in a load chart and size it right.
Corners afford opportunities for improvement, too
One stud at the end of each wall makes the maximum amount of space for wall insulation and is structurally sound.
You may have to convince your drywall contractor to float the corners, but you should get far fewer cracks in corners from wood movement.
Inside, there are a lot of ways to build partition wall corners. Here are two good ones:
- Use ladder blocking between studs rather than boxing out a post as wall backing. Ladder blocking eats up scraps and makes more room for insulation.
- An even better way is to gap the wall so that drywall can be slid behind the joint for a continuous air barrier. The top of the wall is anchored with a steel connector, a block of 2x4, or a double-top plate. This also allows full-depth insulation in the stud cavity.
Raised-heel trusses make room for attic insulation
One last Improvement that framers can suggest during the design phase is to use raised-heel trusses. They extend significantly higher before the roof pitch begins, which allows a thick blanket of insulation atop the outside walls.
Advanced framing sources:
- Building America Solutions Center
- Home Innovation Labs
- The Engineered Wood Assoc.
- Building Science Corporation
And just about everyone else in the world who talks about this stuff.
This collection is based on the jobsite know-how of David Joyce and Doug Horgan, both builders and remodelers in Lancaster, Massachusetts, and northern Virginia, respectively. They are both members of our technical committee.
