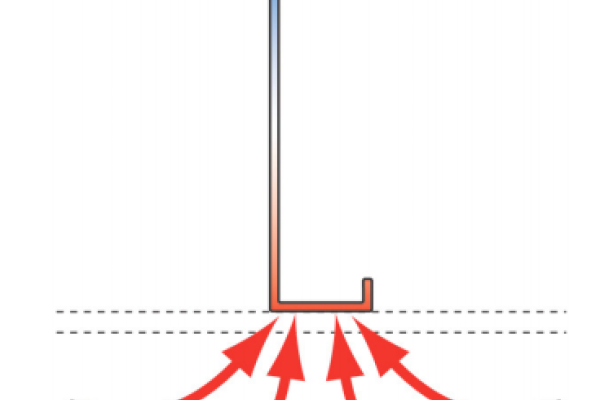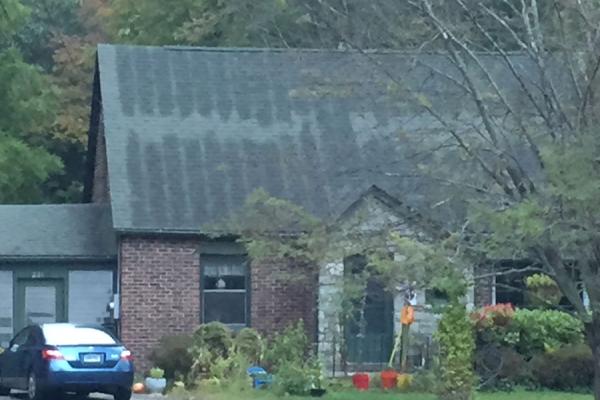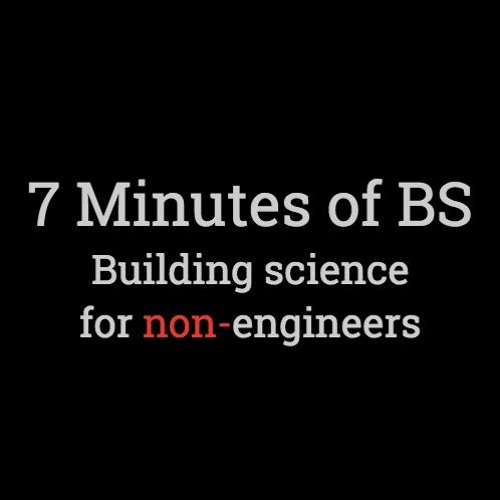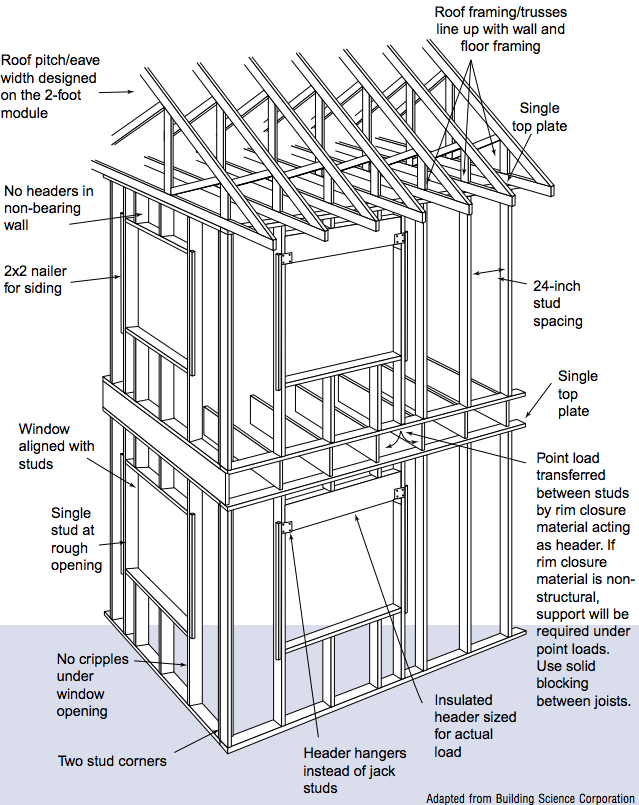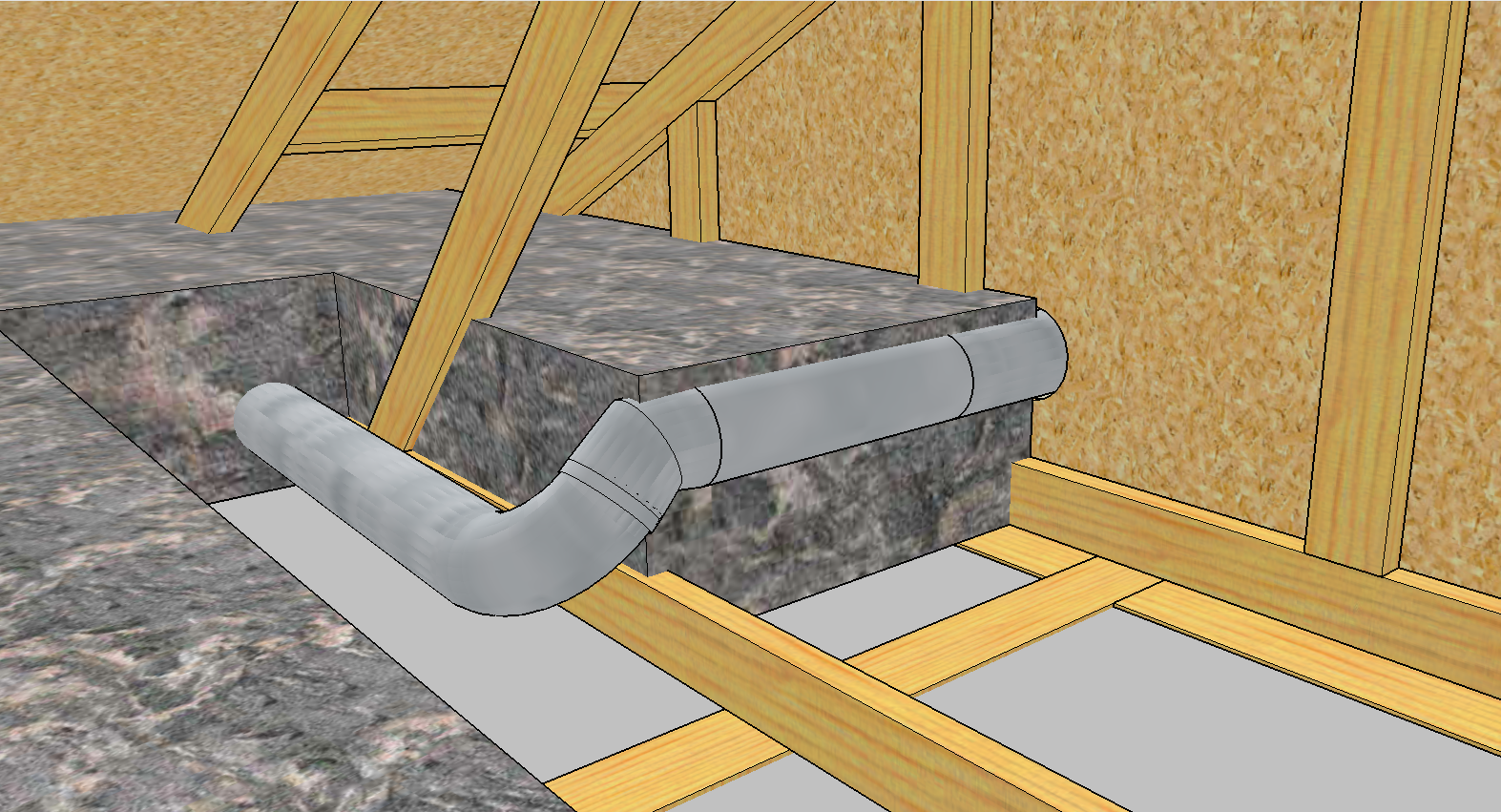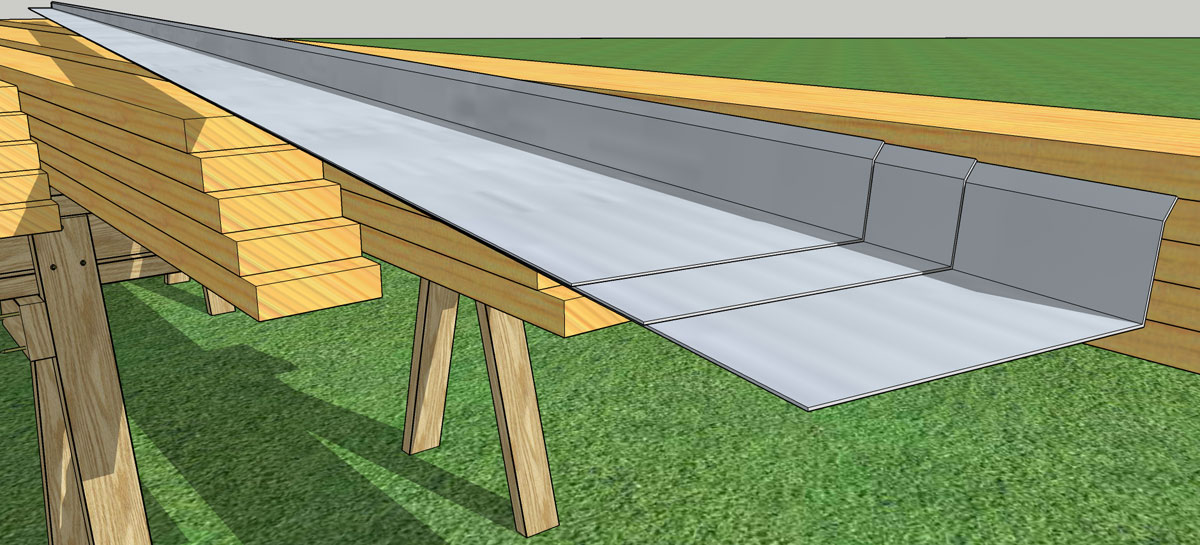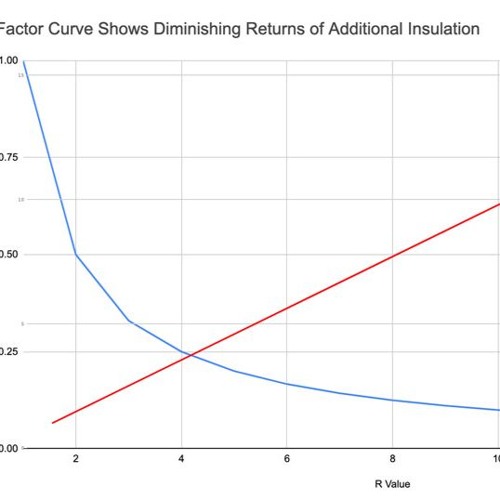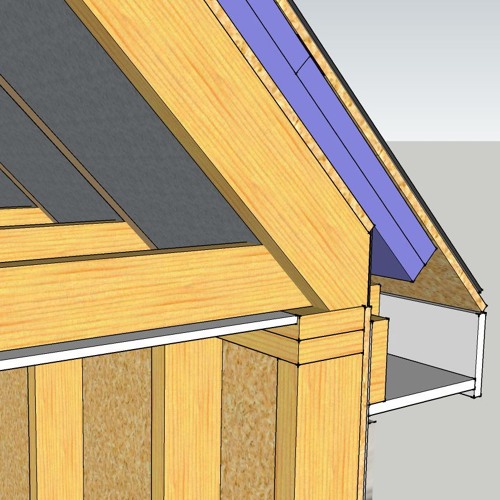The inaugural episode features Jonathan Smegal of RDH Building Science Laboratories in Waterloo, Ontario. Jonathan breaks down thermal bridging: what it is, why it matters, and how to conquer it in your quest to build better, more comfortable, and ultimately more affordable houses.
What it is:
ˈTHərməl brij | n.
A thermal bridge is an area of the building enclosure—whether it be the walls, roof, or foundation—that has significantly higher heat flow than intended."
—Jonathan Smegal, RDH Building Science Labs
How thermal bridging works:
"Areas in the wall assembly can transfer heat quicker than the insulation around it," like studs, plates, headers, and wall posts. In a wood stud wall with R-20 batts, the effective R-value can be as low as R-15.
This is only 3/4 of the R's you thought you had.
It gets a lot worse with metal studs, explains Smegal:
"As a comparison, if you put an R-20 batt into a steel stud wall, you get an effective R-value of approximately R-4."
Why thermal bridging matters:
This is not just an intellectual thought exercise, it is a problem for builders and remodelers who are just trying to do their jobs within a shifting code landscape. Because building codes are beginning to require EFFECTIVE R-values rather than the number on the package, thermal bridging is going to become your new PIA.
But it is not just about meeting the code. Another reason it matters is energy bills. Energy prices tend to go up, so an investment in using less energy is an investment that pays bigger dividends every year. It is especially good for older people who are on fixed incomes and want to control costs.
A third implication to thermal bridging in insulated walls is moisture accumulation. You can see it inside the house as dark stains that telegraph framing members. It happens on ceilings and in closets where a lot of framing gets mashed together. This is often called 'ghosting' because the moist cool air attracts dust and forms dark lines on the ceiling which 'ghost' the joists.
#callback
How to fix thermal bridging:
Fortunately for us, deep energy true believers have been building and remodeling for 30 or 40 years, so there is quite a track record of what works and what doesn't. Jonathan goes over the two most common approaches: double-stud walls and exterior continuous insulation.
Double stud walls: Essentially two walls framed an inch or more apart. The whole cavity is filled with insulation. This can eliminate thermal bridging in the walls, but it does not address the floor. You can insulate the rim joist, but all of the other floor joists telegraph to the outside.
Continuous exterior insulation: Wrapping the walls and roof with insulation—such as rigid foam or rockwool—effectively wrapping the bones of the house in a blanket of insulation so that the bones stay at a consistent temperature through the seasonal shifts.
Remember, you get paid for what you do and what you know. There are only 24 hours in a day, but information is infinite.
Extra Credit:
- ProTradeCraft: How Much Heat Really Leaks Out of the Attic Hatch of an Insulated Ceiling?
- ProTradeCraft: Haiku: Thermal Bridging
- RDH Building Science Laboratories: R22+ Effective Walls in Wood-Frame Construction in British Columbia
- RDH Building Science Laboratories: The Importance of Slab Edge & Balcony Thermal Bridges
- Building Science Corporation: A Bridge Too Far
- Oak Ridge National Lab: Advanced Residential Envelopes for Two Pair of Energy-Saver Homes
- Oak Ridge National Lab: Making Steel Framing as Thermally Efficient as Wood
—If you like this podcast, share it through Facebook, Twitter, LinkedIn, SnapChat, or however you reach out to your peeps.
