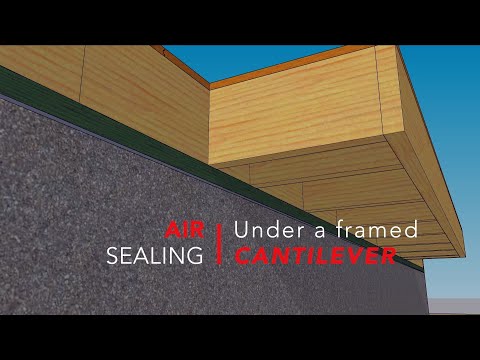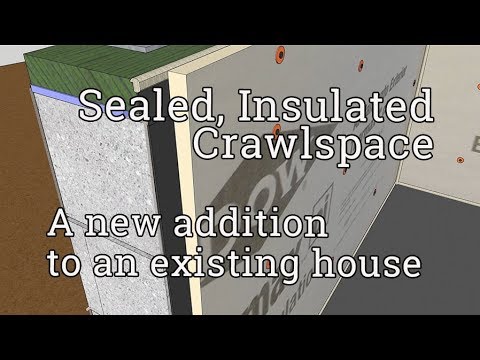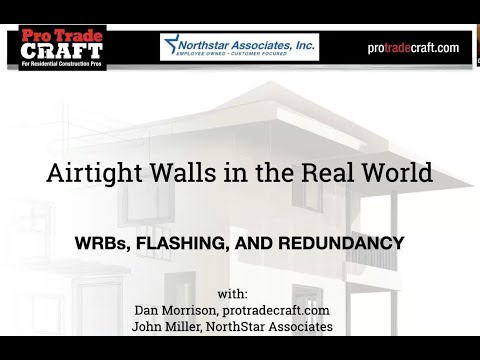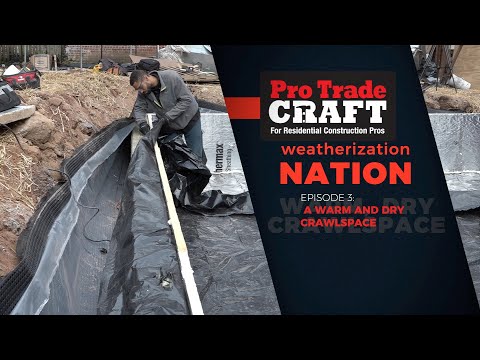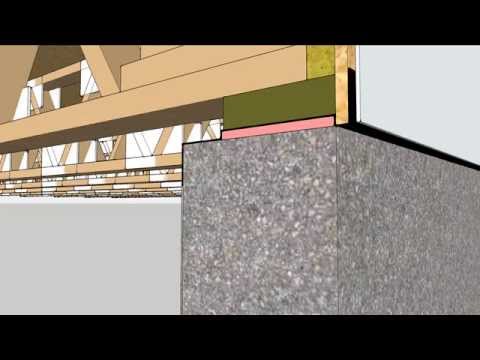Gaskets, foam, and adhesive seal the gaps and cracks at foundation/mudsill connection and other common air leaks
In this video from zerohomes.org, Bill Hull, of WH Hull Companies, explains the air sealing process for a high performance home in Oregon—a house with double-stud walls. Bill focuses mostly on the floor to foundation connection, but moves inside to windows and doors also.
He begins by zeroing in on the foundation to framing connection, where gaskets, foam, and adhesive fill the gaps between stem wall, mud sill, subfloor, and wall plate. Anchor bolts are sealed with spray foam from the inside. Also, the wall sheathing spans this assembly to add a layer of redundancy.
At the windows, he seals a 3/4-inch plywood box that spans the two stud walls to keep the opening airtight.
Matt Douglas, an energy consultant, explains that he verifies that all holes have been sealed before the insulation contractor comes to the jobsite. He points out an electrical box that has not been sealed and notes that there is a lot of air coming through that hole.
Exterior doors have a triple-point lock, which latches at the top, middle, and bottom. It provides a much better seal than a standard door lock.
The door is also sealed with weather stripping around the perimeter and an adjustable threshhold. Bill says that when they tested with a blower door, they found the glazing in the door to be leaky, so they fixed it.
Nice job, Bill and company.
