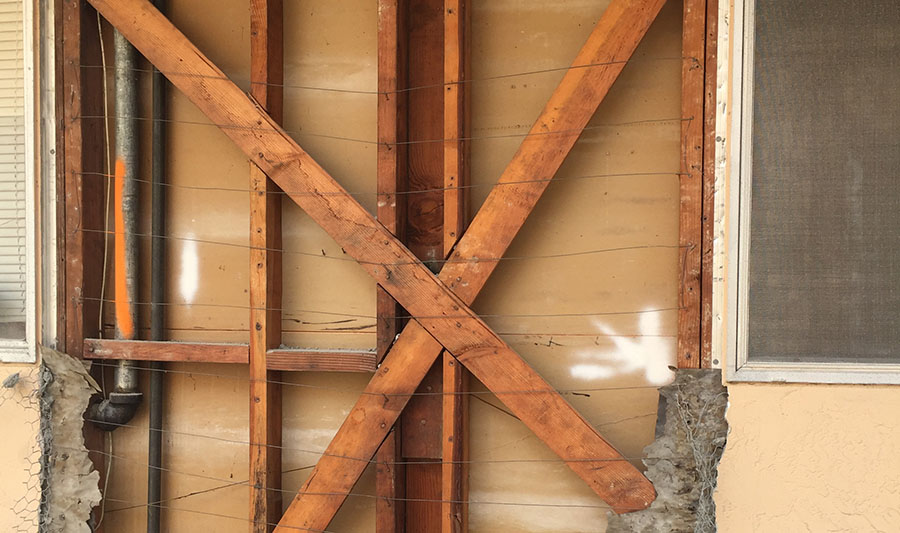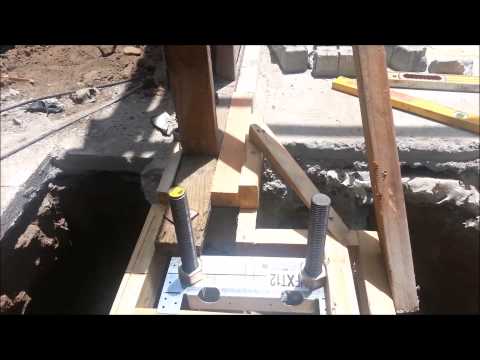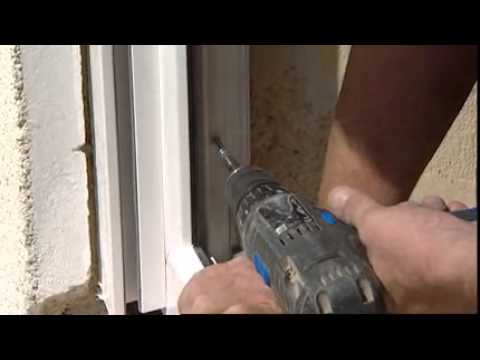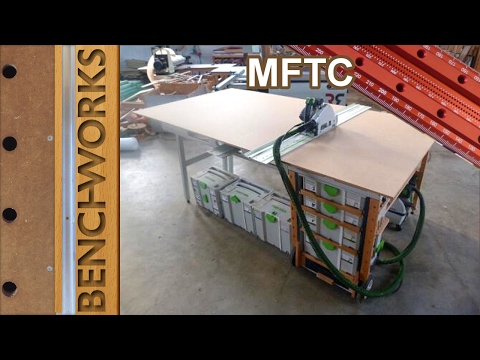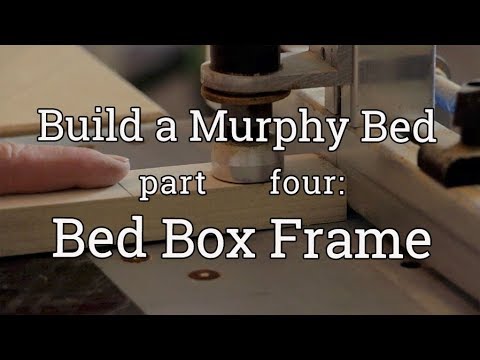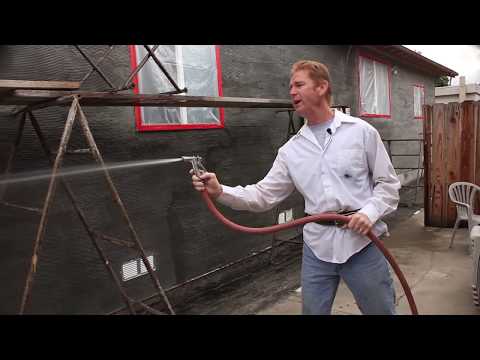Tie the walls to the foundation, the floor to the walls, and add shear strength for lateral support
The construction type of this apartment building in Berkeley, CA is locally referred to as "soft story" construction because the posts that support the front are not braced. Work is being done by Dennis Cameron as part of a mandatory soft story retrofit program implemented by counties across the state.
Without it, a building like this would likely collapse in a major earthquake.
The details in this job were spec’ed by an engineer. Some of them exceed the prescriptive code. A moment frame will be installed on the face of the center bay. Along the sides, shear panels will stiffen the walls and hold-downs will tie them to the foundation.
At an odd-shaped area in the back, continuous shear plywood panels will be installed on the walls and stucco is cut away to make room for continuous structural straps, called lateral force collectors.
They will also install a continuous collector all the way across the rim joist to tie the floor system together.
The moment frame comes in pieces and is assembled on site
Lifted into place with a bobcat, the frame will be bolted to anchor rods cast into a footing
Bolted connections are called fusible links, which will allow some seismic movement without snapping the bolts.
Shear panels go in next to windows and doors
Along the sides, they’ve broken out stucco on either side of the first floor windows and doors to make room for hold downs, anchor bolts, and shear panels. Threaded rod is epoxied into holes in the foundation for the hold downs and anchor bolts.
The holes are drilled 9 inches deep, cleaned out with compressed air, and then a wire brush is used to demonstrate to the inspector that the holes were cleaned.
The inspector also watches as the holes are filled with epoxy.
Slowly screwing the threaded rod into the hole eliminates air pockets—and completely surrounds the threads with epoxy.
Studs are doubled wherever hold downs are needed to provide enough depth for the 3 inch structural screws.
Anchor the second floor to the walls
At the top of the wall, the double top plate is anchored to the rim joist or existing blocking with more hardware.
Out back, under the second floor framing, stucco was also cut away to make room for diagonal collectors which are fastened to new LVL blocks attached to the joists above—a method devised by the engineer to avoid the expense of installing another moment frame.
Along the 2x12 rim joist, a 26 foot continuous collector ties the floor system together. All of the holes are filled with Tico nails on this strap because the only backing to anchor to is the 1-½ inch rim joist, so 16d nails wouldn’t work. Additional hardware connects the rim to the double wall plates.
When all of the hardware is installed and inspected, another code must be met...
Cameron: "Insulation is required now by the CRC California Residential Code…"
When you open up the walls, you need to add insulation. When this building was built, insulation wasn’t really a thing.
—David Frane is a freelance editor and a good buddy of ours. Formerly, he was editor of Tools of the Trade magazine and website. He lives in Northern California.
